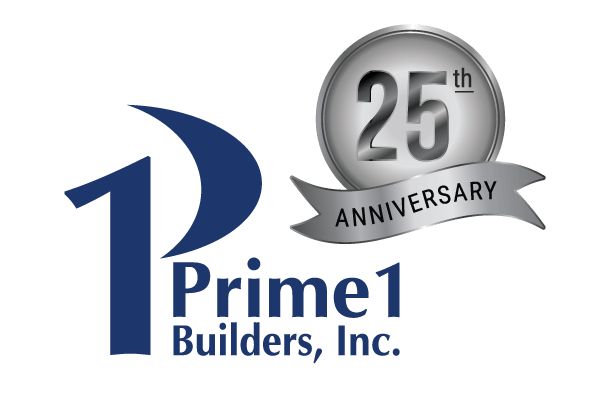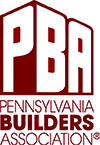Main-Floor Living | South Park, Pittsburgh
This custom-built home, located in South Park, Pittsburgh, was designed by the owners and incorporated some of the best features of their previous home. They were in the downsizing phase of their life and wanted a home with aging in place design for both themselves and an aging parent who will live with them.
The main level accommodates most of the living space. It includes a bedroom and bathroom placed at each side of the house for maximum privacy, with an open living room, dining room, kitchen and entryway at the center of the house. Additionally, one room was added into the second floor, which is intended for flexible use, such as a bonus room or a home office. There is also storage. A full basement for added storage and a hobby area for the owner was included in the design of the home.
Therefore, most of the living space is on the main level.
A clever and practical feature is the kitchen’s raised ceiling, which gave us the space to add transom windows in the dormer wall to let more natural light into the kitchen and living areas.
Outside, a large deck is accessible from the master suite, and a screened-in porch is located off the dining room, accessible through the sliding glass door. The home also has a two-car garage with an interior door that leads into the mudroom/drop zone.
Project Synopsis:
This home in South Park, Pittsburgh, was built specifically with aging in place design in mind. As our clients neared their retirement years, they wanted a house close to family and also wanted ample room for an aging parent to live with them.















