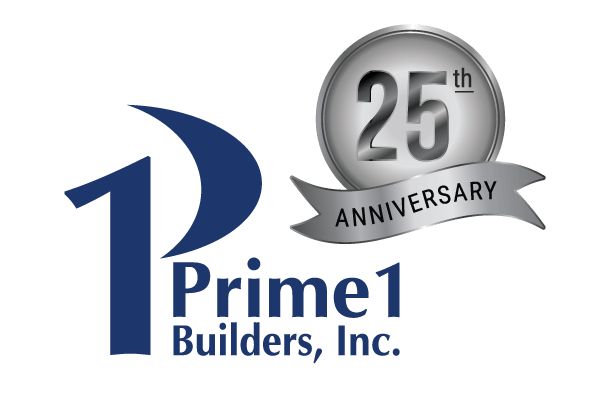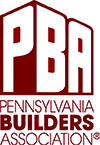Lovely Family-Focused Spec Home Built on Repurposed Lot | Upper St. Clair, PA
This Pittsburgh spec house was built on a lot that was repurposed when the original home fell into disrepair. While the old home, located in Upper St. Clair Township, was no longer habitable, we knew that once it was demolished, it would be the ideal spot for a new single-family home as it was situated in a premier community with great schools, convenient shopping and easy access to I-79.
When designing the home, we were purposeful in setting it on the site to create a usable front and rear yard, something that was neglected when the original home was built. To accomplish this, we extended the flat grading of the rear yard by 50 feet with the thought that it would make a great location for a pool or backyard entertainment expansion someday.
The materials chosen for the exterior are low-maintenance, and the color pallet of gray-blue with the accent of black-framed windows and doors is striking.
Access to the house is via a private shared driveway. The home has a 3+ car garage with an attic storage area, and the garage leads into a mudroom with a bench and coat hooks.
The interior features a two-story foyer with a private study or office adjacent to the foyer. As you walk inside, the open floor plan—consisting of the kitchen, breakfast area and great room—welcome you. The kitchen features a large walk-in pantry and an island with a breakfast counter for guest to mingle while the hosts finish food prep.
There is a generous covered porch/deck off the kitchen for grilling and outdoor entertainment, which is also accessible from the driveway.
The second floor features an en-suite master complete with his and hers vanities with lots of storage. An oversized shower includes wall-mounted and rain showerheads. Three additional bedrooms, a bathroom and a laundry room complete the second floor.
This house was designed and built with lots of space – both inside and out – to make this spec home desirable in today’s family home market.
Project Synopsis:
This four-bedroom Pittsburgh spec house in Upper St. Clair Township features a private, shared driveway, three-car garage and a generous covered wrap-around porch and deck. The open floor plan includes a kitchen island with a breakfast counter, a great room with a gas fireplace and lots of natural light.















