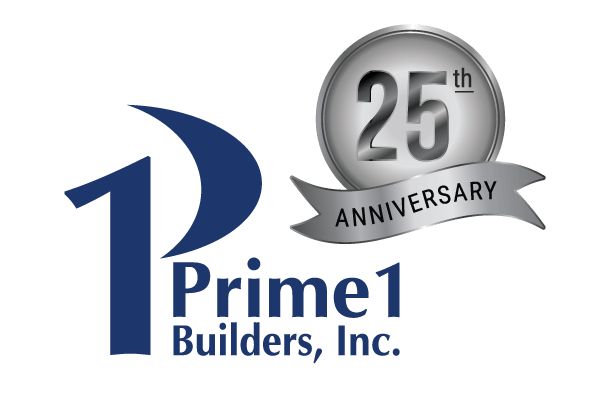Custom Built Home in Houston, PA | Washington County
Located in a pre-existing neighborhood in Houston, PA (in Washington County), this two-story transitional, custom built home, was the last house to be constructed in the development and presented challenges. We needed to work between established lawns during site work carefully. We also wanted to be a good, clean and quiet neighbor throughout construction. The lot slope elevation difference from property line to property line was approximately 18 feet and required a 10-foot-high foundation with small retaining walls at both property lines.
We also had to consider the exterior character of the house and how it would fit into the context of a mature neighborhood. The owner wanted a blend of bold siding color and a soft gray ledge stone exterior. We considered the views from each side, and the bold blue siding and the stone created a pleasing exterior balance.
The first-floor plan featured a two-story entry with wrap-around stairs, and the entrance opened into the two-story great room featuring a welcoming two-story stone fireplace surround. Four windows— two placed high and two low—added extra light to this area in the fireplace wall.
The open floor plan included a kitchen with a large breakfast bar island and a kitchen table area surrounded by three walls of glass which provided vast views of the back yard, patio and fire pit. A formal dining room adjacent to the kitchen is used for those special meals. A private entrance to the master suite was set at the far end of the great room.
Climbing the stairs to the second floor is a balcony overlooking the first-floor great room and majestic fireplace. From a structural perspective, the wall of this balcony conceals the large beam that spanned across the first floor.
Upstairs, there are two children’s bedrooms, a guest bedroom and large family bathroom. A unique ask from the owner was for us to allow him to finish a “secret kids’ room” in the eave area next to the guest bedroom. Of course, we wanted to accommodate this special request. So we did the basic framework to get it ready for him.
At the basement level is a three-car garage and a tall unfinished basement area ready to finish in the future.
Click on the video above to see what the owners of this beautiful custom home have to say about the building process
Project Synopsis:
This four-bedroom custom built home in Houston, PA (Washington County) was designed for a young, growing family in an existing neighborhood. It includes an open floor plan, large breakfast bar in the kitchen, great room, formal dining room, first-floor master suite, three-car garage, basement and a secret kids’ room.
