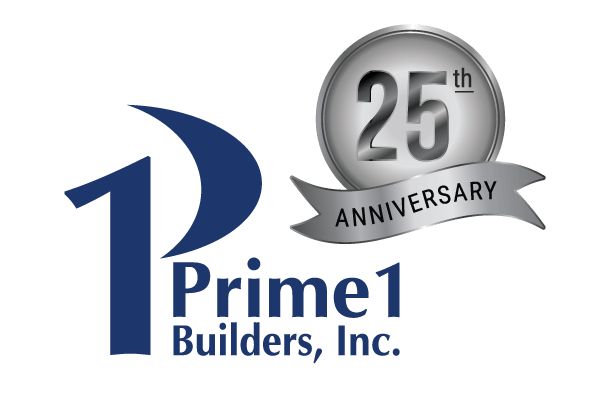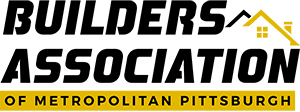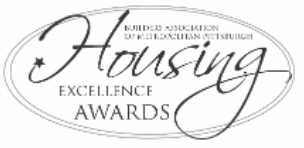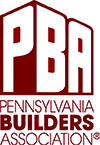Award-Winning Custom-Built Home | Whitehall Borough, Pittsburgh
Our clients were finally moving back to their hometown of Pittsburgh and wanted to build their last custom home. The house was sized for their needs, with two bedrooms, a loft area and four bathrooms (two on the main floor, one upstairs and one in the basement).
This house was designed with an open-concept floor plan that included the primary suite, a secondary bedroom, two baths and all the amenities on the main level. The great room has a wood-burning fireplace, a stone surround, and a rustic mantle. The kitchen has plenty of countertop space and a peninsula counter area/breakfast bar with a beverage center.
The second-floor loft is a great entertaining space for this Steeler fan couple, who entertain family and friends for most Steeler games on Sundays. There is also plenty of storage space included on this level.
A second garage is located on the lower level (the other garage is on the main level) and a workshop and office space that the owner is finishing himself since he’s recently retired. With the future in mind, another full bathroom was included on the lower level, as there are plans to create another guest bedroom on this level someday.
The covered deck is accessible from the dining area on the main floor, and underneath is a concrete patio to provide multi-level entertaining options.
This custom home was built on a vacant lot in White Hall Borough, Pittsburgh. One of the challenges of this home construction project was the slope of the lot (but it made for a great walk-out basement). The busy road also made material deliveries quite tricky.
This home features a low-maintenance exterior with a mix of vertical and horizontal siding.
This home received a 2022 House Excellence Award from the Building Association of Metro Pittsburgh.
Take a drone tour of the house, click above















