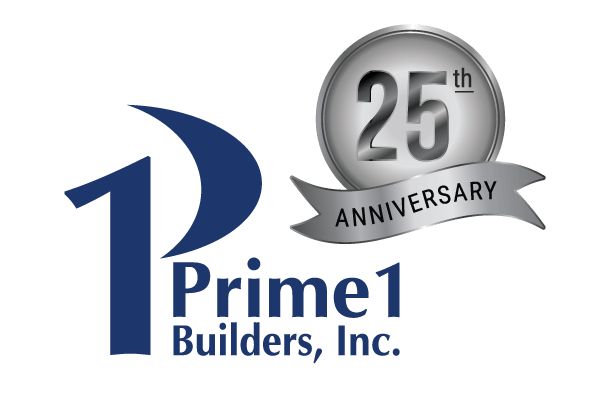Custom-Built Modern Farmhouse with Open Floor Plan | McDonald, PA
Our clients longed to have a modern farmhouse with an open floorplan custom-built for them. As we designed this home, located in McDonald, PA, they expressed how vital authenticity was to them – as they’d grown up in an old farmhouse and wanted to recreate the look and feel of that home.
Two other essential design elements were the convenience of a first-floor en suite and a multi-purpose room (also on the first floor) that could be converted to an in-law bedroom if they needed to provide for an aging parent one day.
The balance of the first floor is an open layout with a two-story central great room with a second tier of windows allowing sunlight to shower this space. The stair and rails were purposefully designed to maintain the open feel of the rest of the home.
We designed an island with counter seating to delineate the area between the kitchen and the great room. The adjacent dining area leads out to a patio overlooking the private wooded area behind this house.
A mudroom off the kitchen provides access to the detached garage and yard, and the second floor accommodates two generous bedrooms, each with full bathrooms.
The exterior consists of board and batten siding with black windows and a complementing black standing seam metal roof to top it off.
Our client purchased this 10-acre lot, making this a unique building opportunity.
Project Synopsis:
Our clients expressed that authenticity was an essential element when designing this custom-built modern farmhouse located in McDonald, PA (southwest of Pittsburgh), as they’d grown up in an old farmhouse and wanted to recreate the look and feel of that home.
