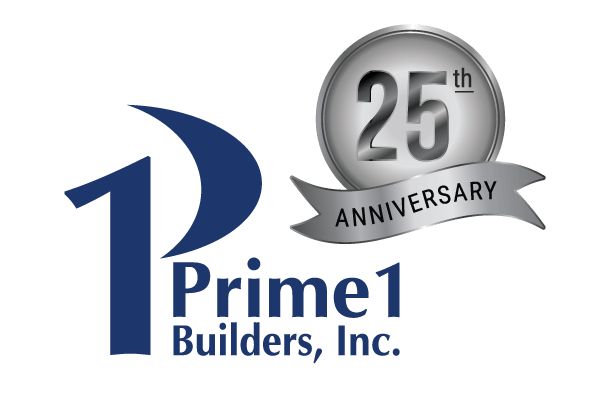Simple One-Story House for a Young Family | Robinson Township, PA
This charming one-story home in Robinson Township, Pittsburgh is 1,188 square feet. It was designed for a young family of three small children who desired an extremely space-efficient home. The young mother approached us to construct an extremely space-efficient, cottage house in Robinson Township, Pittsburgh. She specifically wanted to keep the home under 1,000 square feet. Yet, this house had additional requirements. It needed three bedrooms with one bathroom upstairs and a full bathroom in the basement. She also wanted an eat-in kitchen, first-floor laundry, a great room and a mudroom entry for storing lots of kid coats and shoes.
Everything this family needed was achieved; however, we had to increase the total first-floor living area to 1,188 square feet to accommodate the stairs to the finished walk-out basement.
This home has an open feel and takes advantage of natural light using large windows. The open stairway leads to the minimally finished walk-out basement and the 2-car garage. A small space between the basement and garage was designed to store musical equipment.
We used vertical siding and added window grids to all the windows to create curb appeal and used 6/12 pitch trusses instead of cheaper, less appealing 4/12 pitch standard trusses. In addition, a little front porch was added for sitting outside or getting out of the weather when you are at the front door.
Finally, as we were designing this home, we considered how we could eventually add an addition to the rear of the house when and if the time came that this growing family needed more space.















