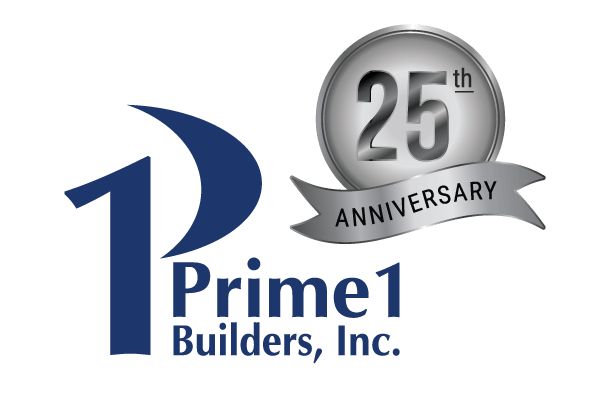Accessory Dwelling Unit | Pittsburgh North Hills Area
In Gibsonia, the North Hills area of Pittsburgh, a unique housing solution was developed to accommodate multi-generational living for a couple.
The task of creating multi-generational living was presented to us by a client/couple relocating to the Pittsburgh area from the West Coast and wanting to bring their mother (in-law) – from Texas – closer to them to live with them full time. The clients agreed that they wanted to be close to each other but also have truly separate spaces for their different lifestyles.
We studied the opportunities for adding onto the house with an addition but always came up short of being able to create separate spaces for the couple and the mother. We then discussed the idea of an Accessory Dwelling Unit (ADU) at the rear of the existing house. The current zoning would not allow for a separate dwelling on the 1+-acre lot that the current house was built on, but if the dwelling were connected to the existing house somehow, the zoning would allow for it.
The solution was this: We’d connect the two “homes” with a covered walkway conveniently connected to the sitting porch off the existing home kitchen area. The roofs were blended, and we created a covered concrete walkway from the existing house to the new unit, or as our clients referred to it, the Casita. The mother had Mexican heritage, and early in the process, she coined this project her “Casita” …. her little house.
The covered walkway was built on a full foundation so that if she ever desired to close it in, it would be immediately ready to support the walls. We also used this area under the walkway to run the mechanical connections – water, sewer, and natural gas lines. We upgraded the existing house electrical service to 400 amps and ran a 200-amp service to the new little house. All utilities for this in-law suite had to be extended from the existing house per the zoning code.
In the “Casita,” we designed an open floor plan consisting of a great room, a kitchen with space for a small breakfast table and a little dining room area. Just outside the dining room – through a sliding glass door – is a covered porch area, perfect for sitting outdoors – rain or shine. There is a dedicated main bedroom with walk-in closets and a second bedroom currently being used as a home office. Due to spatial constraints, we settled on only one bathroom for this ADU. At the main entry, we built in a bench with storage and coat hooks in lieu of a full coat closet. And for convenience, we created enough space in the utility room for her own washer and dryer unit.
When we completed the exterior, we matched the existing house finishes perfectly, including siding type and color, white trim, and matching shingles. If you did not know any better, you would think this ADU was always a part of the big house.
Not an addition and not a separate house, but everyone is now happy to be together in their own spaces.
This home received a 2023 House Excellence Award from the Building Association of Metro Pittsburgh.
Project Synopsis:
In the North Hills area of Pittsburgh, a unique housing solution was developed to accommodate multi-generational living for a couple. Faced with the challenge of providing separate living spaces for the couple and the mother-in-law within the constraints of zoning regulations, an Accessory Dwelling Unit (ADU) was designed that connected the ADU to the main house via a covered walkway was created. This in-law suite, affectionately termed “Casita” by the mother, offers an open floor plan and provides for all her needs to live independently, yet close to her family. This innovative ADU solution exemplifies a thoughtful approach to multi-generational living while maintaining individual privacy and lifestyle needs.
