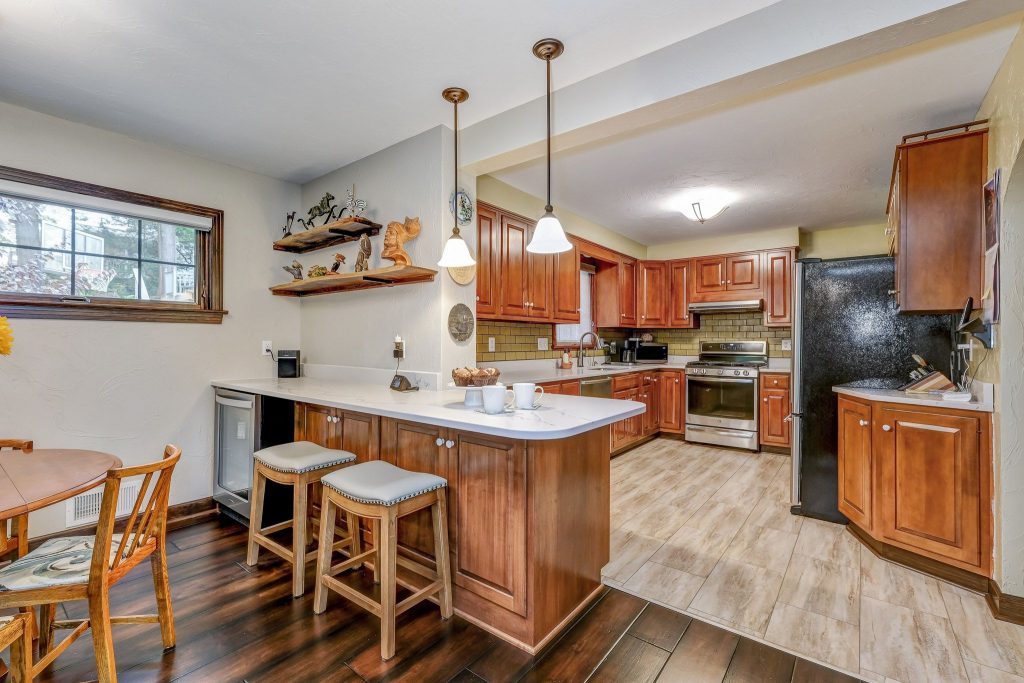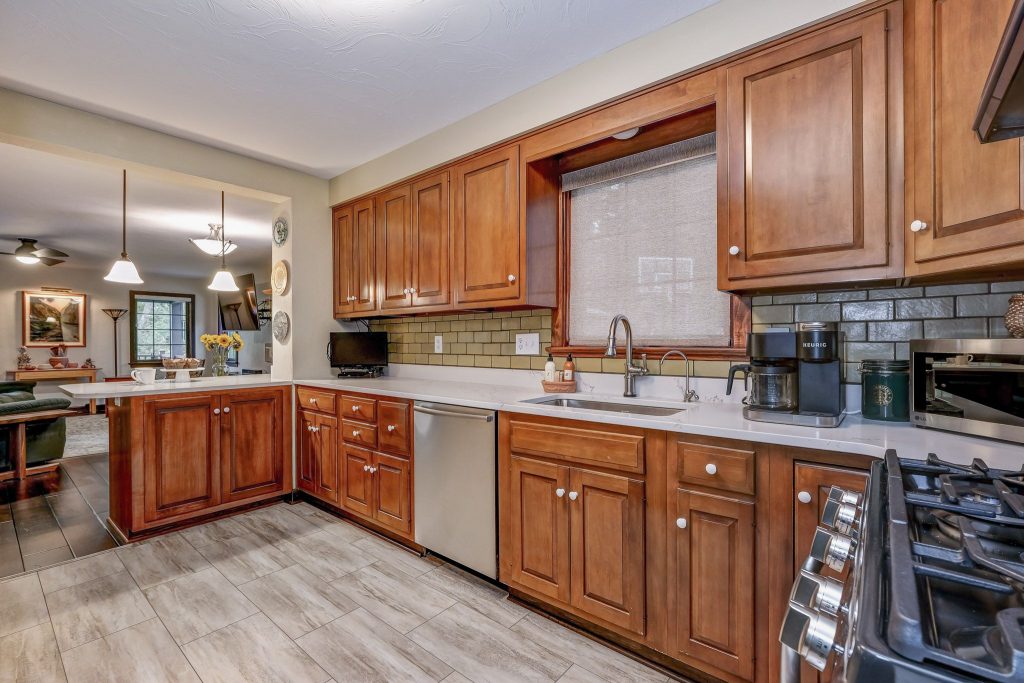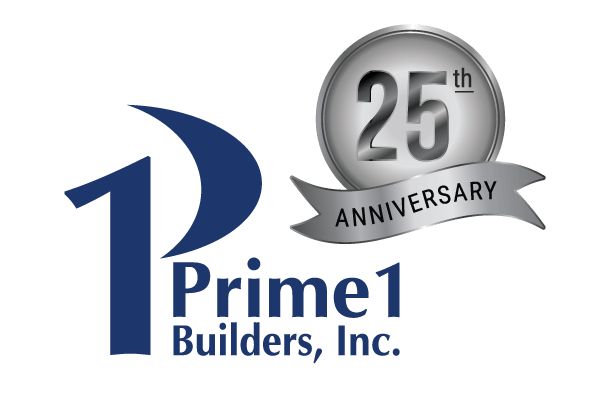A Main Level Home Addition Prepares a Couple for Future Aging-in-Place Needs
This older couple had aging in place in mind when they sought out Prime 1 Builders to remodel their home. While they were not experiencing any mobility issues now, they wanted to modify their home to create more of a one-floor living space. They were concerned about climbing the stairs to their second-floor bedrooms and bathrooms in the future.
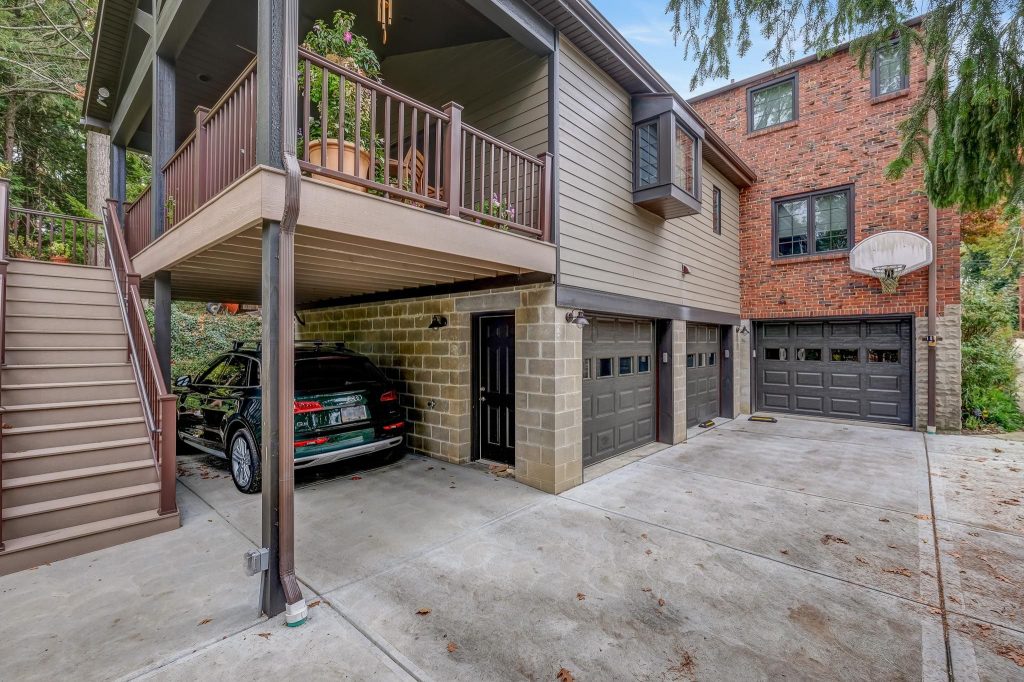
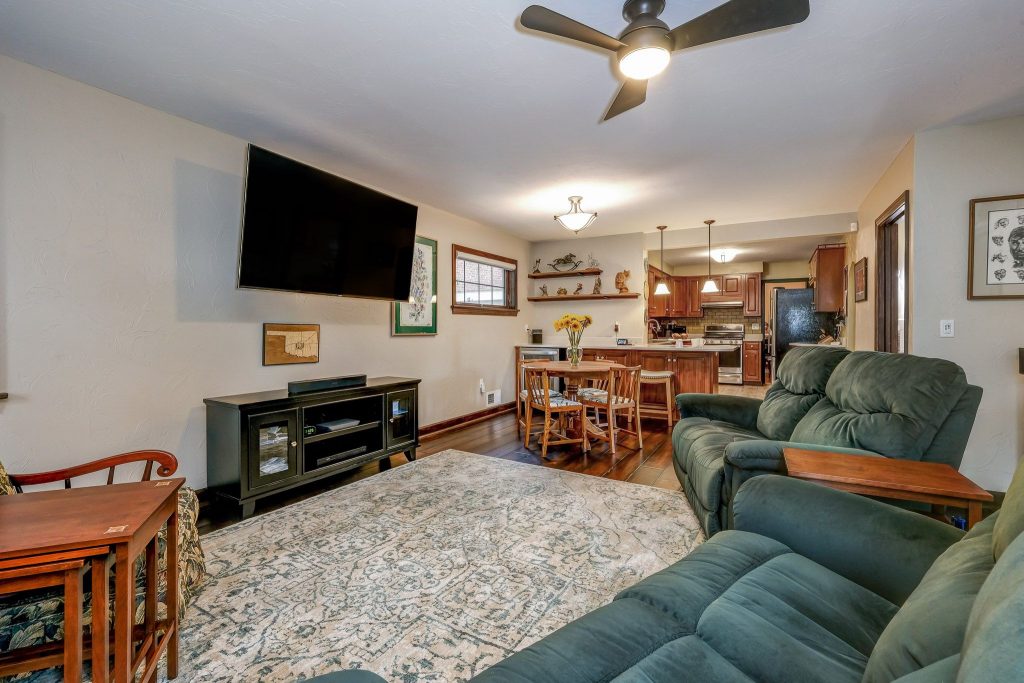
Aging In Place Remodel Design
The goal of this aging-in-place remodeling project and addition design was to create a space that can be enjoyed now while providing enough flexibility for future aging-in-place needs, should the clients need them. To accomplish this, we designed a space that is not only open (for ease in mobility), but also provides all of the features they will need should they need to be confined to one-floor living: bedroom, bathroom, easy-to-navigate kitchen and laundry room.
- For now, the space designated as a future bedroom will be enjoyed as a TV room.
- The laundry room was moved up from the basement to the main floor.
- A lovely, modern bathroom is located off the kitchen, complete with a low-threshold shower. Attractive grab bars were installed in the shower, and additional blocking was installed behind the walls for more grab bars to be installed when needed in the future.
- French style patio door opening lead out to a spacious and lovely, covered deck.
- The area under the covered deck serves as a carport.
- The addition created an additional two-car garage. The homeowner currently uses it as his woodworking shop.
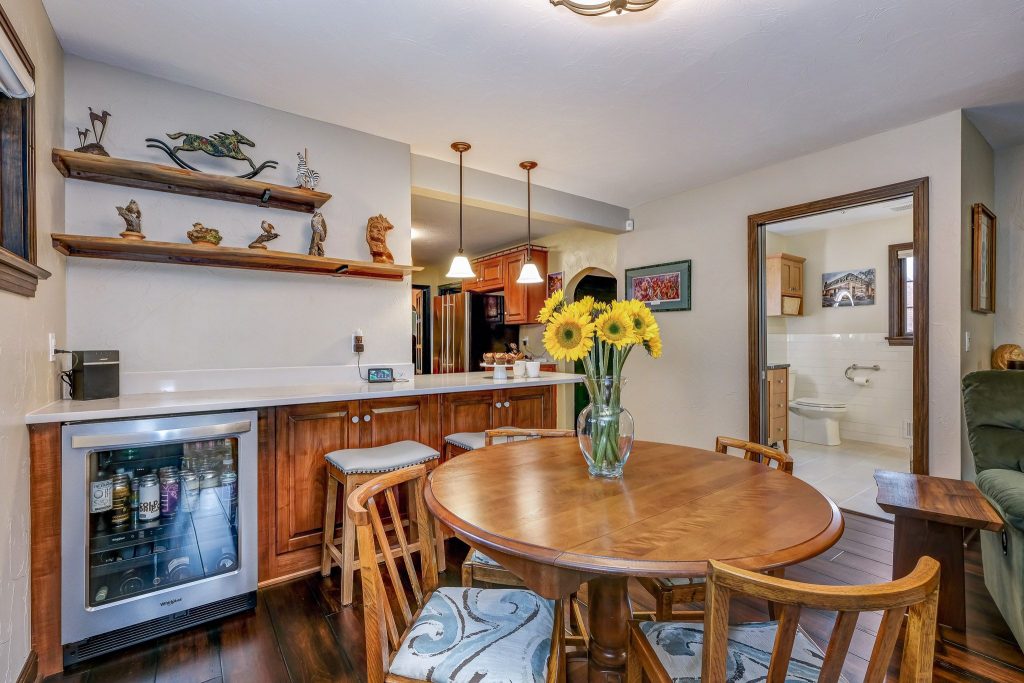
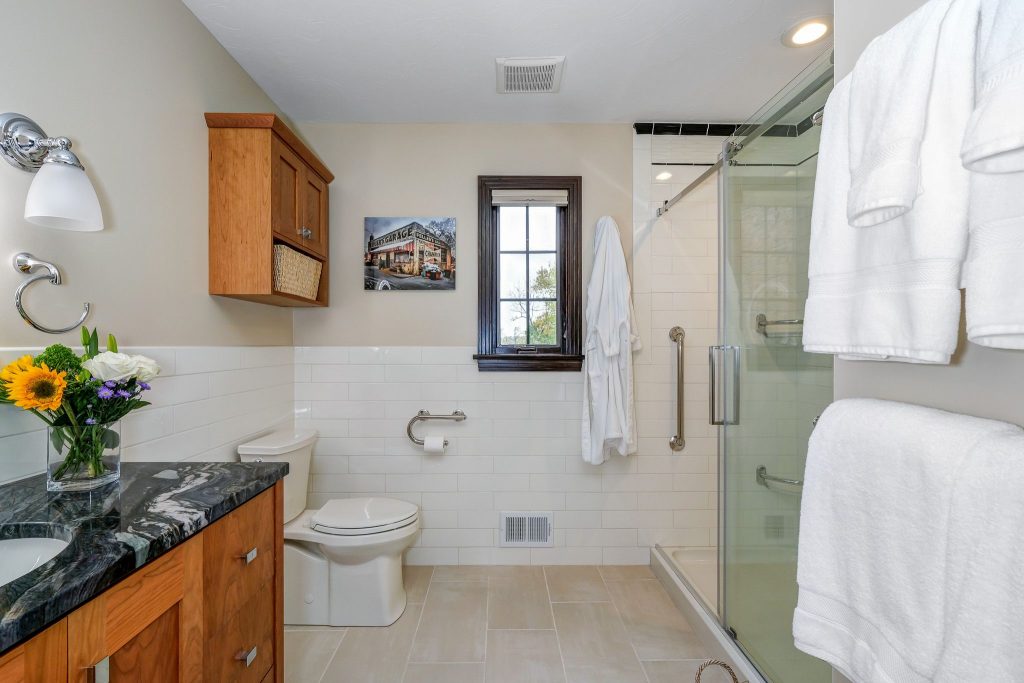
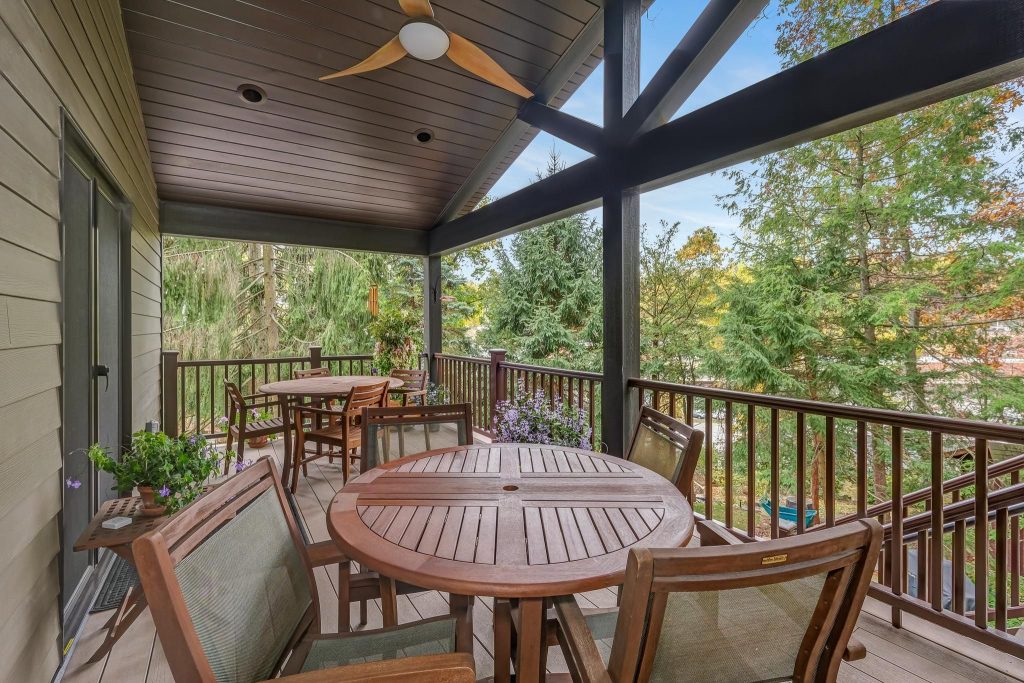
Addition Construction & Challenges
One of the first challenges while constructing this room addition was to remove an old covered concrete porch perched over a concrete block storage room, but we were able to remove this structure without damaging the existing house.
Another challenge came from the close lot lines of this neighborhood which required us to excavate close to the neighbor’s newly constructed concrete driveway—installed right at the property line. We excavated and installed the new reinforced concrete block foundation without disturbing the earth around the driveway.
With an existing walkway at the front of the house leading to a gently sloped driveway, the addition and the garage can be easily accessed without climbing any stairs. The exterior siding and trim colors were selected to blend in with the existing home exterior.
Whether you want to build your dream home or renovate and expand your home to meet your needs today, we can help. Contact us.
