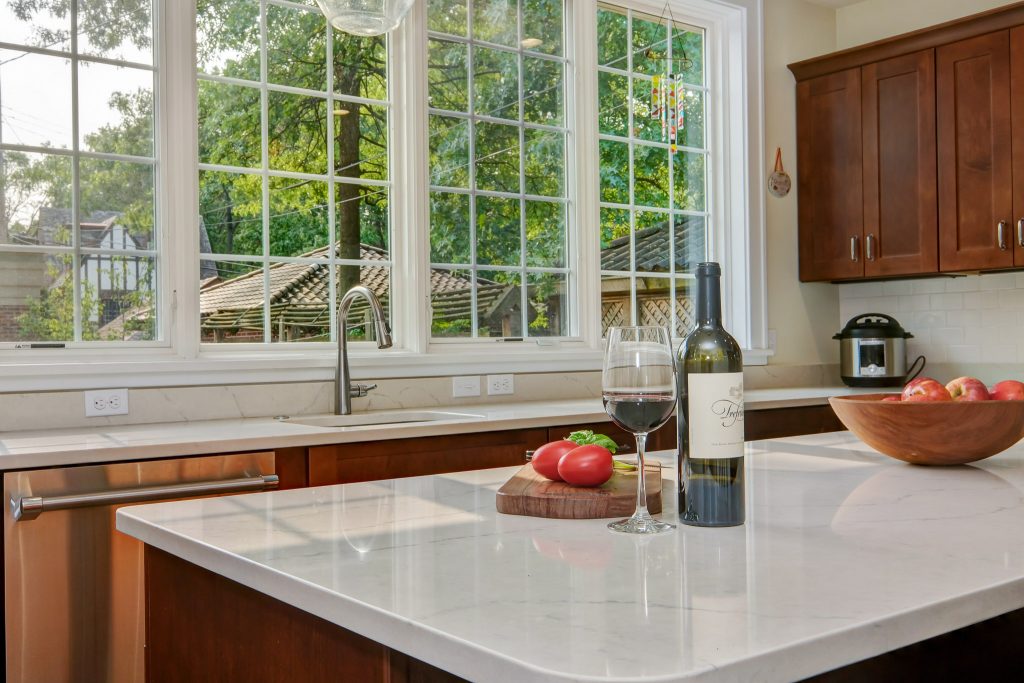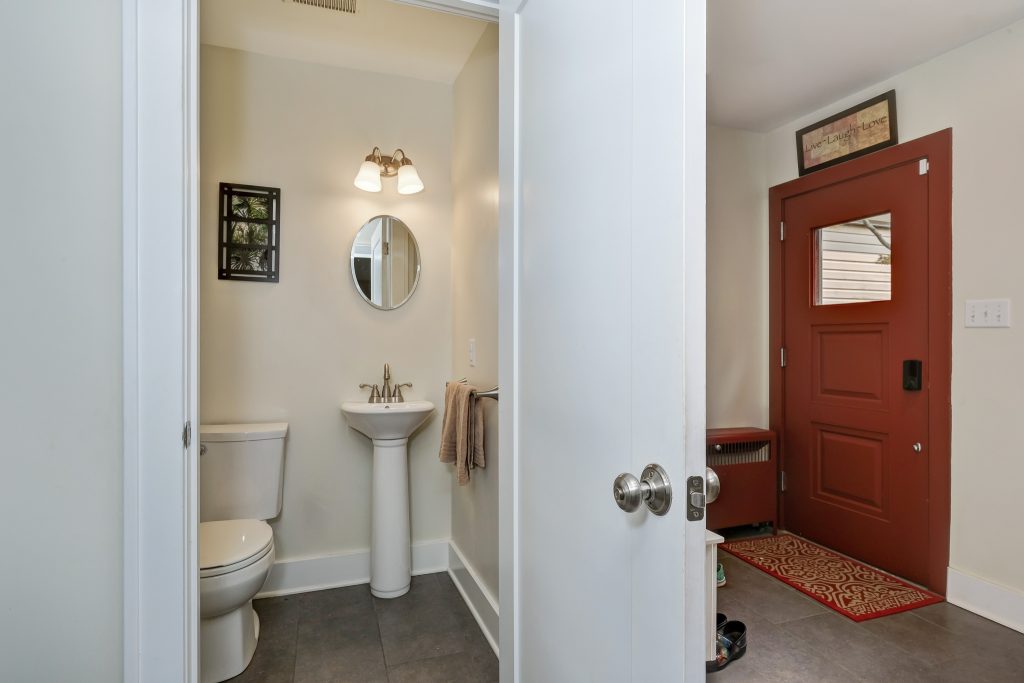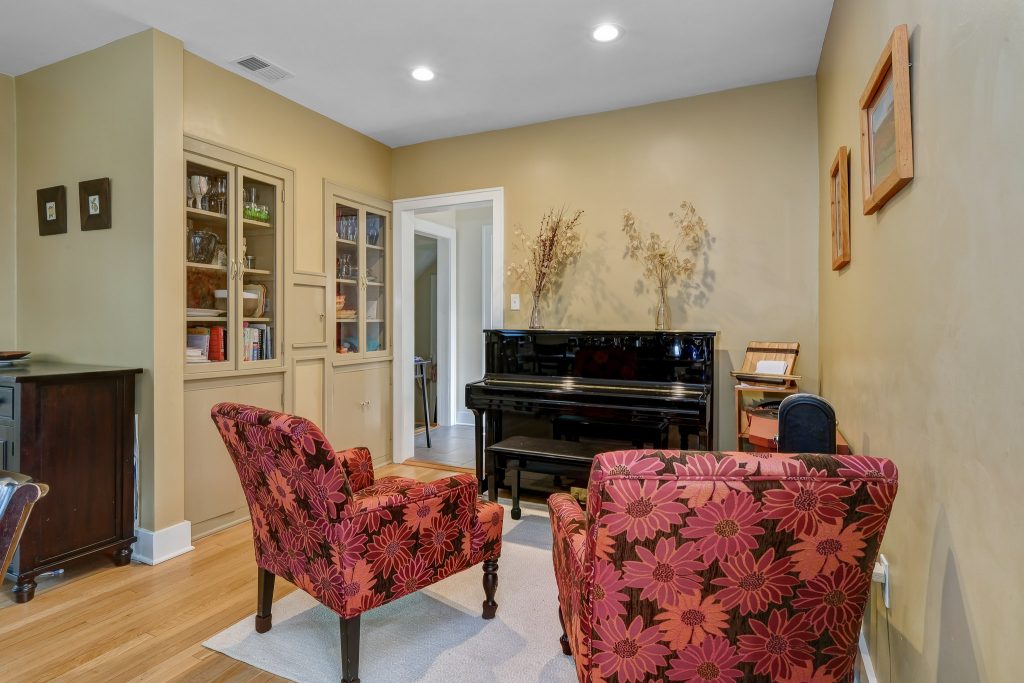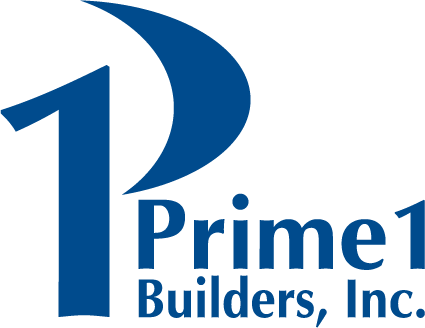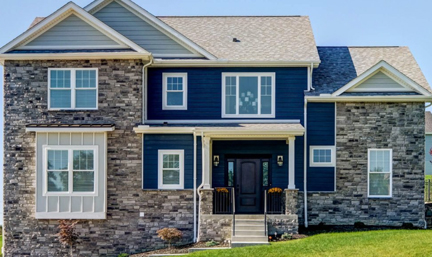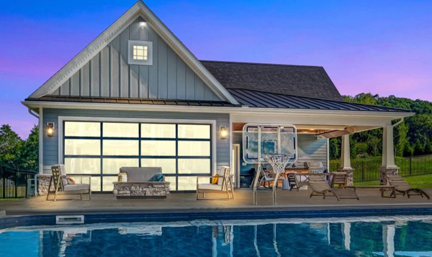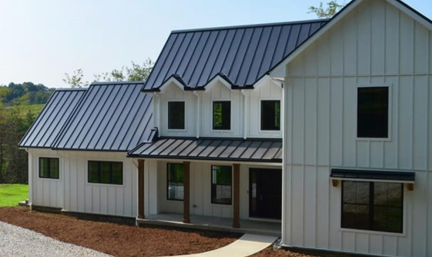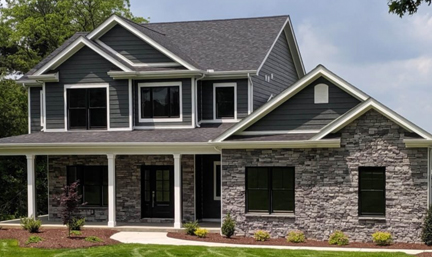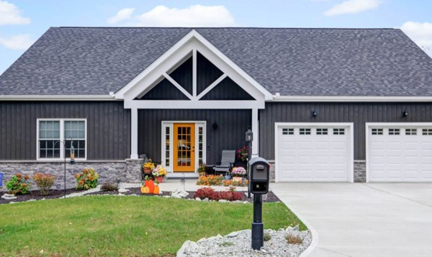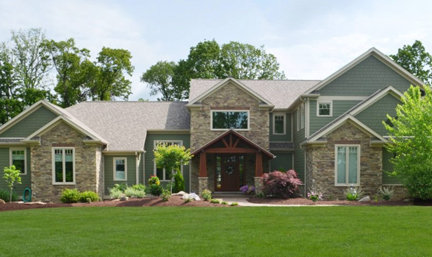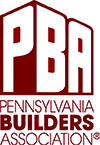A Kitchen Addition & Garage Built for this Urban East-Side Pittsburgh Home
When this client came to Prime 1 Builders, they wanted two items: to build a detached garage and to expand the kitchen of their brick home in Pittsburgh’s Point Breeze neighborhood. Their vision was to have their larger kitchen overlook their backyard, which is often utilized for dining and entertaining, as well as finally have a two-car garage to protect and charge their cars and store belongings.
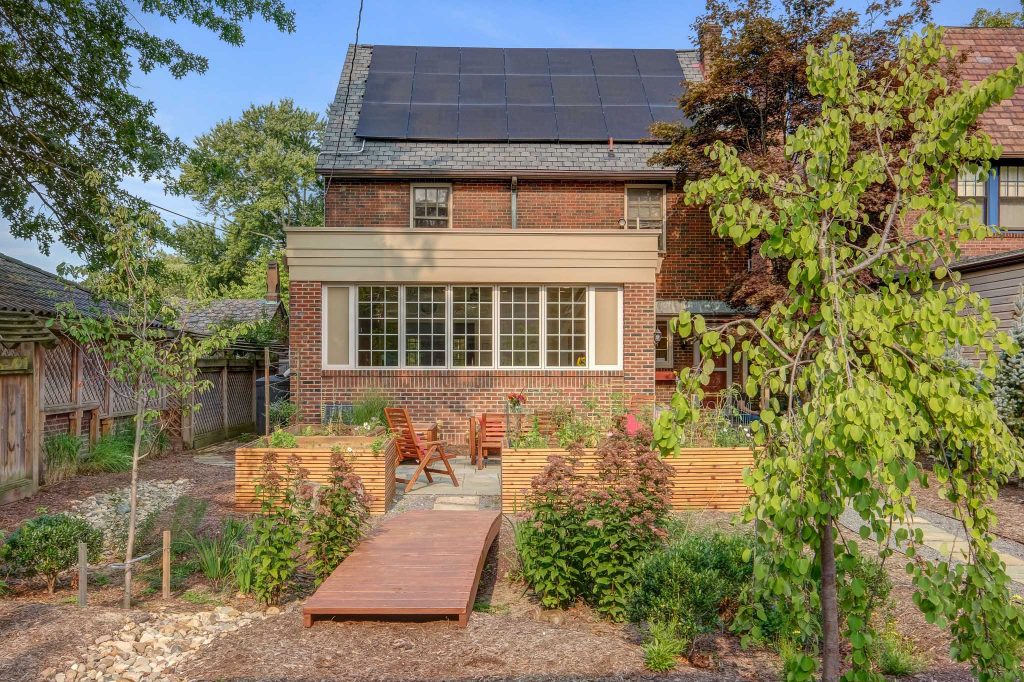
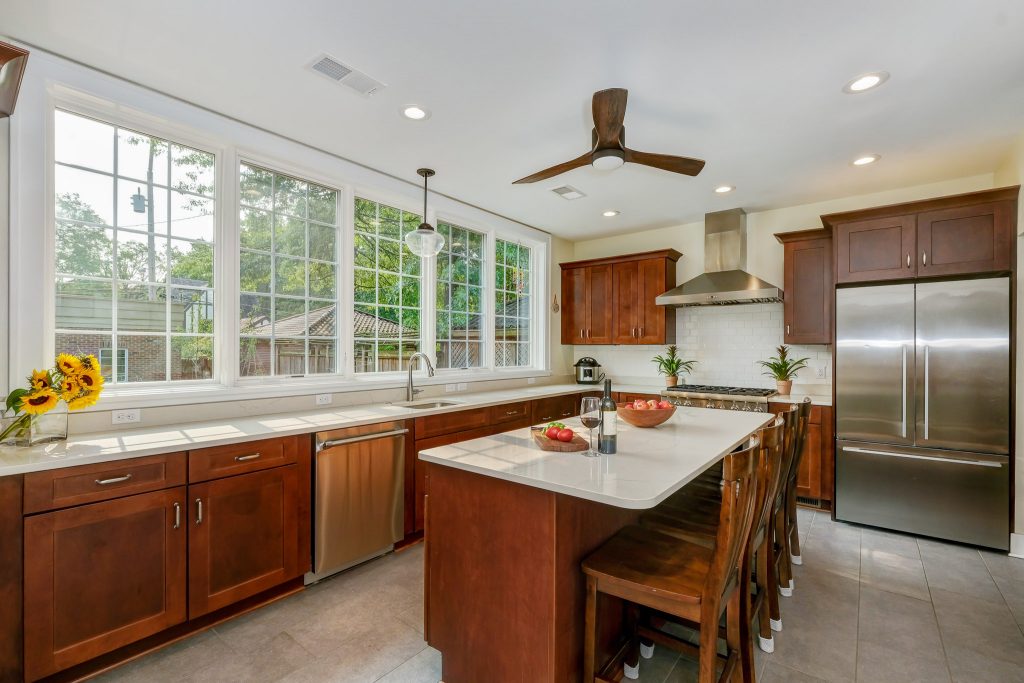
Constructing a Kitchen Addition
This brick home was built in 1929, so care needed to be taken to join the addition to the existing home. The kitchen addition was affixed to the house where a modest back porch existed. The wall between the existing dining room and the new kitchen wasn’t entirely removed, but the opening was expanded, to allow access around the island and create a nice flow to a new backdoor. A flat roof, rather than pitched, was used on the addition. This thoughtful design feature limits any obstructions from the second-floor bedrooms, while still allowing for high ceilings and tall windows to overlook the backyard oasis.
The space that was previously occupied by the small, existing kitchen was transformed into a mudroom and powder room. The former butler’s pantry was opened—by removing a wall—to make room for the family piano. This also created a desirable open floor plan.
The large wall of glass windows that was added to the kitchen (at the rear of the house) now serves double duty. It allows for a tremendous amount of natural light to enter the kitchen and flow into the existing house, and it also creates a true “picture window” effect—looking out over the back yard and garage.
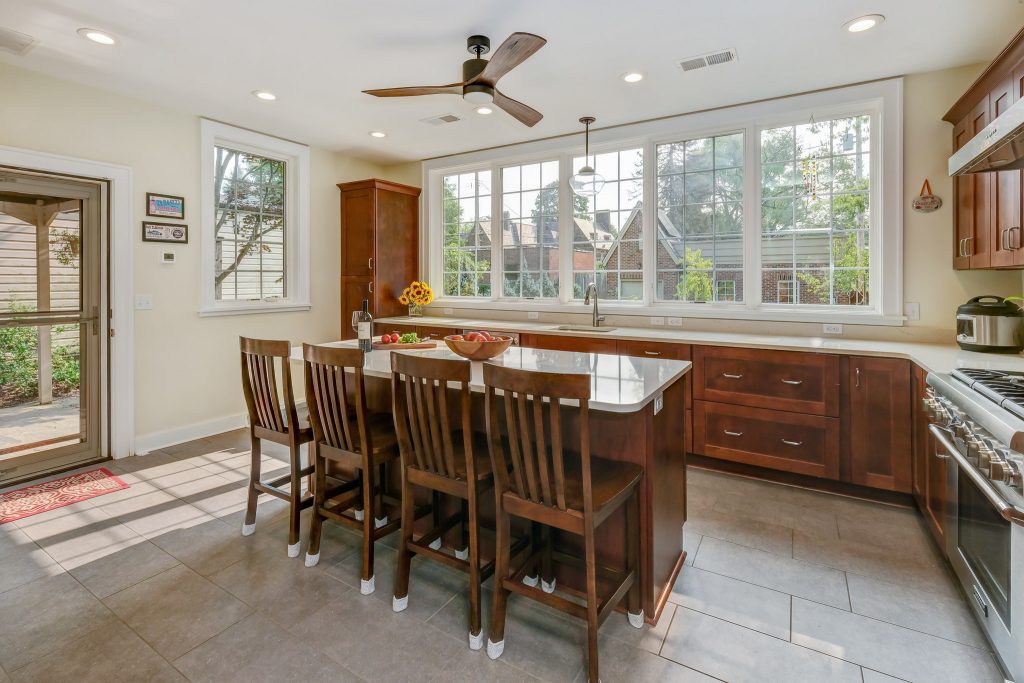
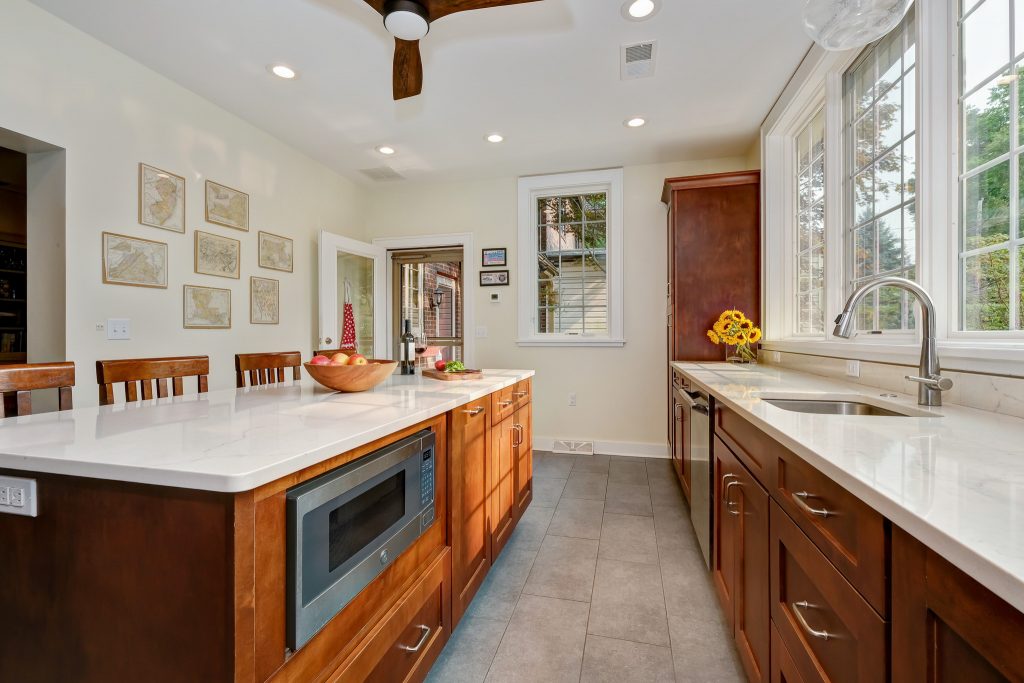
The kitchen with its island and generous counter space is truly an inviting room to cook, eat or just hang out in, and the brick exterior makes the room seamlessly integrate with the existing house and the back yard.
Building a Detached Garage in Urban Pittsburgh
These homeowners also wanted to build a detached garage in their Point Breeze neighborhood because they not only wanted indoor parking for their two cars, but they also wanted storage for their bikes, camping gear and still have enough room for a workbench. Additionally, since one is an electric vehicle, they also required an electric car charging station to be built into the garage.
Just like the kitchen addition, the garage exterior was designed to blend with the architecture of the existing house as if it were a part of the original construction. The width of the garage extended from one property set-back line to the other to create privacy and limit the access to the back yard from the alleyway. The garage roof was prepped so that the owner could install solar panels (which was completed), and the panels are not visible as parapet walls were designed to conceal the panels.
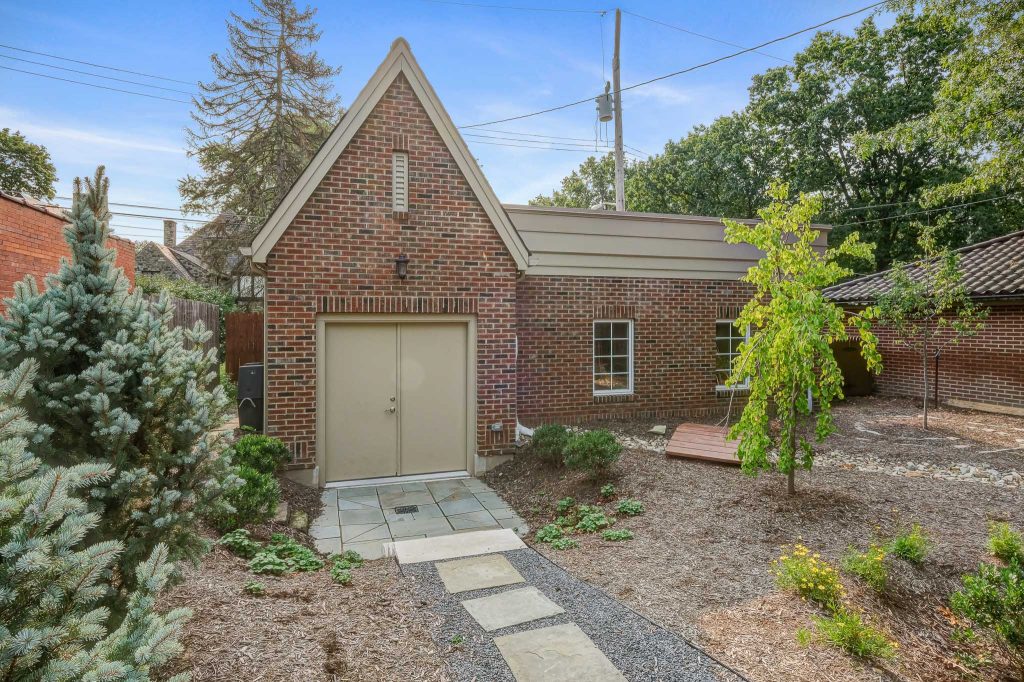
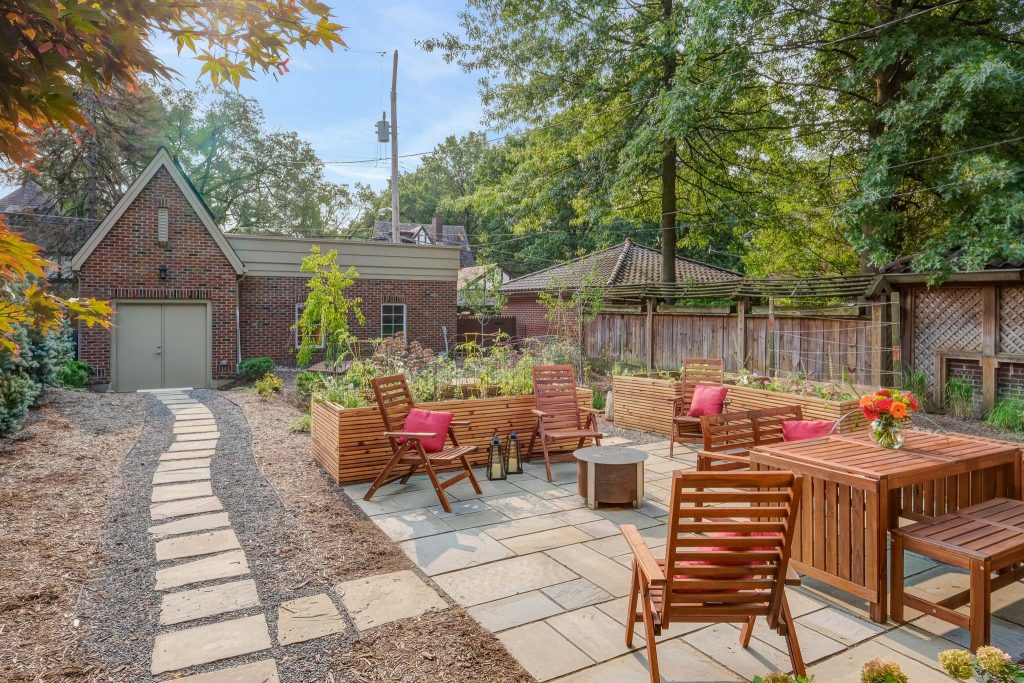
Underground electrical conduits from the garage to the house were also installed. This connects the solar panels on the garage roof to the “buy back” electric meter and contributes to reducing the home’s carbon footprint.
The main challenge in building the addition and garage was access to the lot. We knew that once we constructed the shell of the garage structure, we would no longer have access to the lot for moving any large or heavy items. We worked the project in such a fashion to ensure all the large materials and heavy lifting was complete before we closed off access to the area.
Whether you want to build your dream home or renovate and expand your home to meet your needs today, we can help you navigate the design-build construction process.
