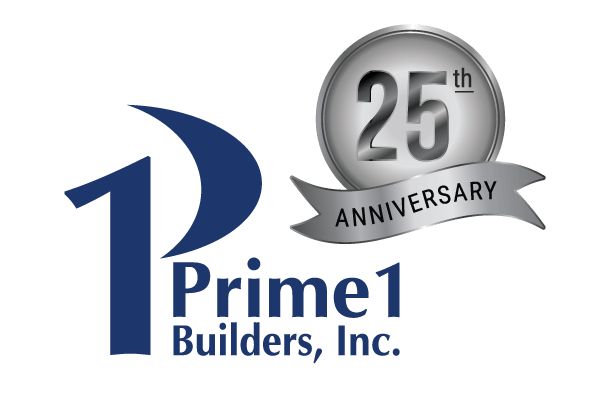Tips to Plan Your Dream Kitchen
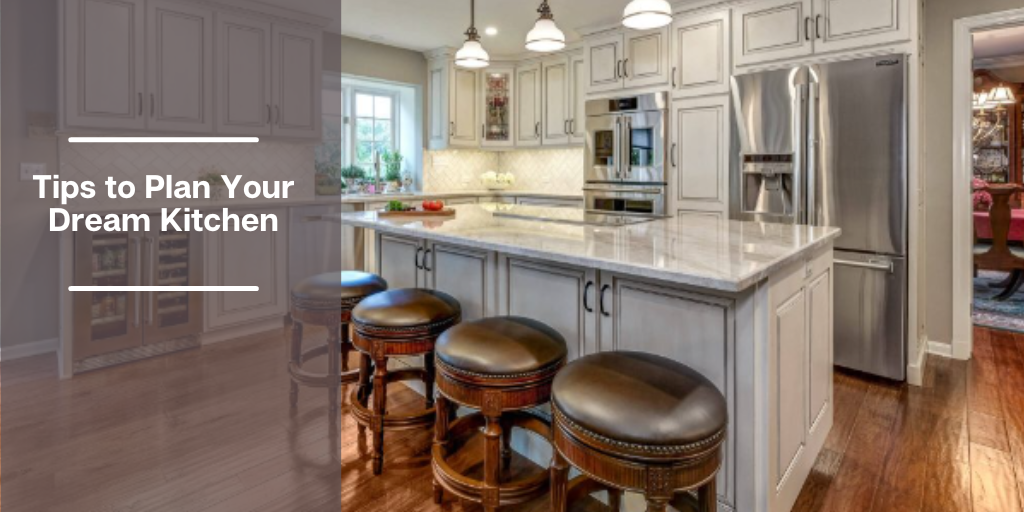
If you could plan your dream kitchen, what would it look like? Most people can name a half-dozen “must have” items to create their ideal kitchen, but more often than not, they don’t know how to plan their dream kitchen. Designing your perfect kitchen is one of the most exciting and fun aspects of building […]
Functional Kitchen Design
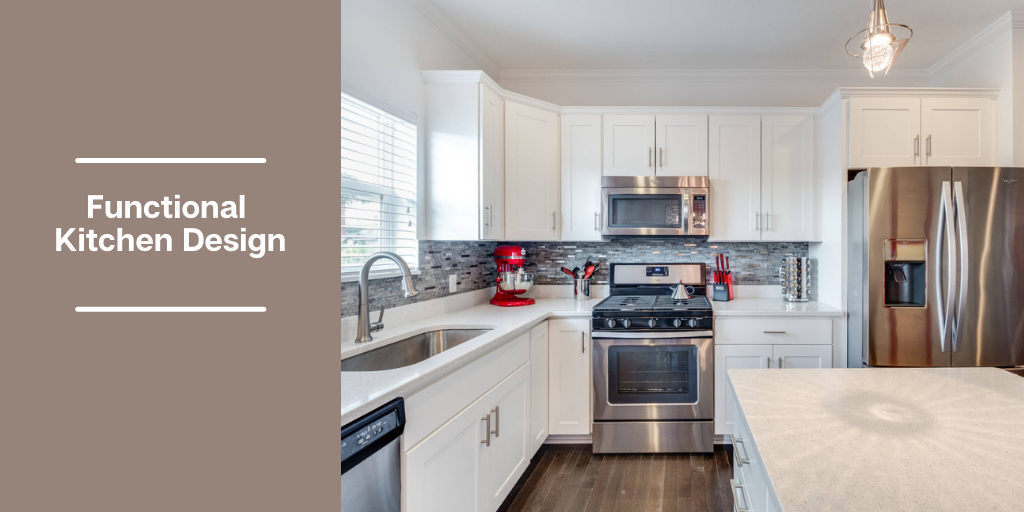
Designing your kitchen can be one of the most challenging parts of building a new home. Your kitchen is likely one of the busiest rooms in your house, so it’s important to design a functional and fun space. Let’s look at some things to consider when creating a functional kitchen design to meet your needs.
Award-Winning Point Breeze Kitchen Addition & Garage Build
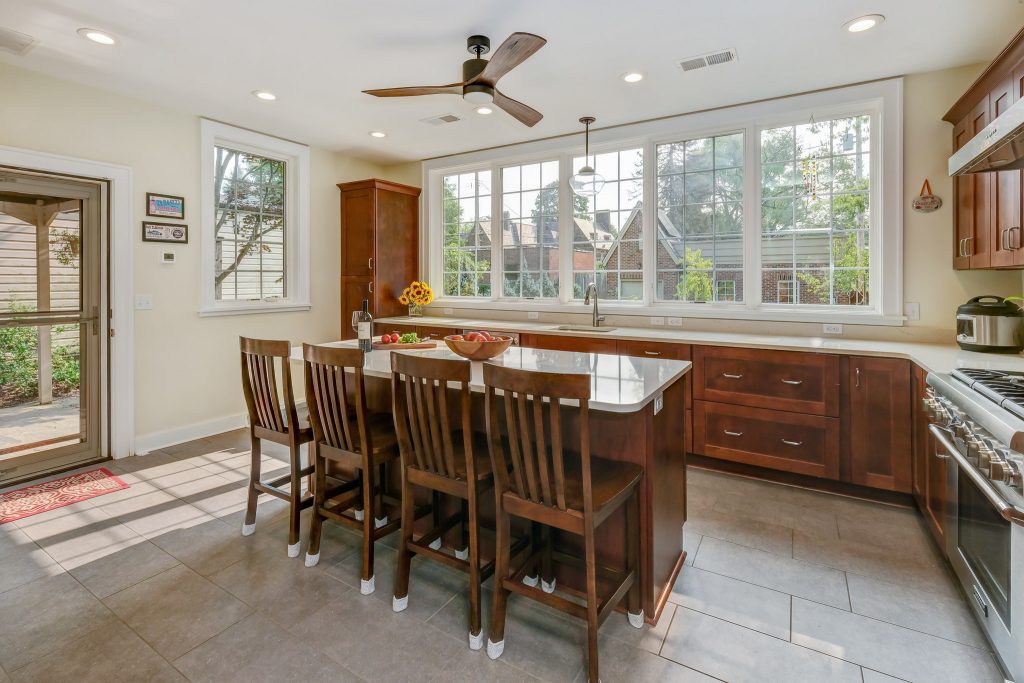
This award-winning kitchen addition and garage build in the Point Breeze Pittsburgh neighborhood affords this family more room to park, store and entertain.
Kitchen Storage: Now and Later
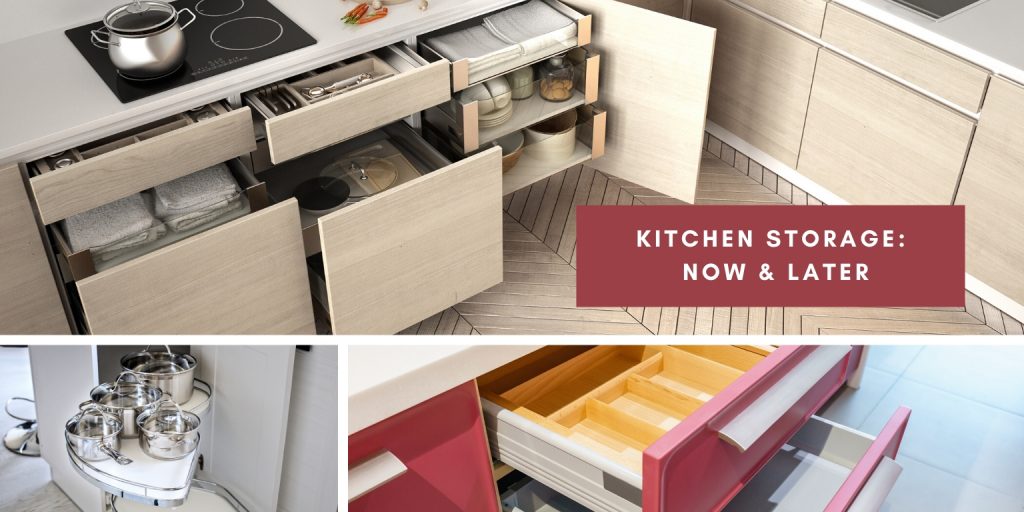
Is it important to have an organized kitchen? This is a question that many of us have asked—and answered—these last few months. As we adjusted to a new stay-at-home work/school environment, we have experienced just how functional our home truly is. The kitchen has long been the hub of the home. But as this space […]
13 Kitchen and Bath Design Trends from Industry Pros
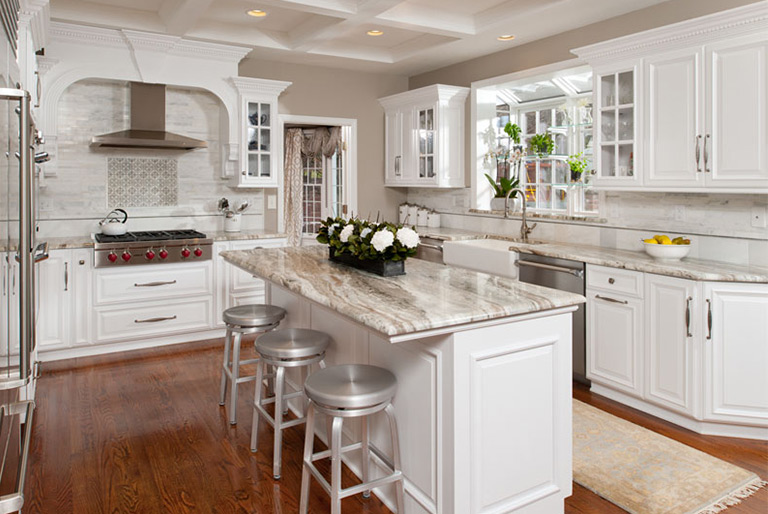
Every year, the National Association of Home Builders and the National Kitchen and Bath Association team up to bring industry professionals, like our company, a top-notch tradeshow. Over 100,000 builders, remodelers and design professionals from across the global come together for a three-day event, Design and Construction Week™ new products are available to see, and […]
