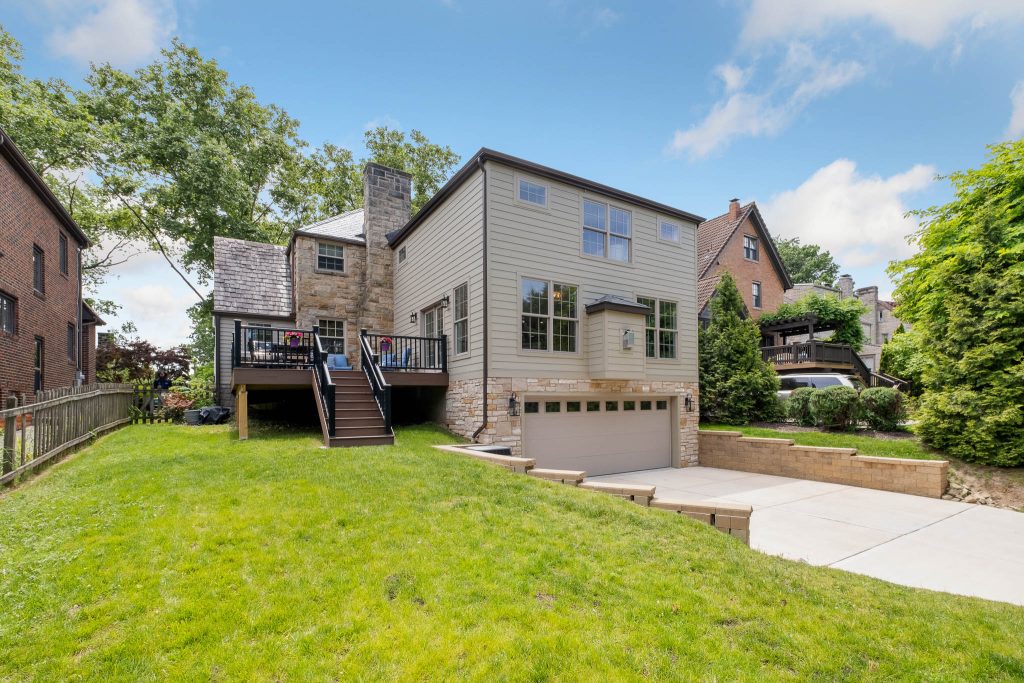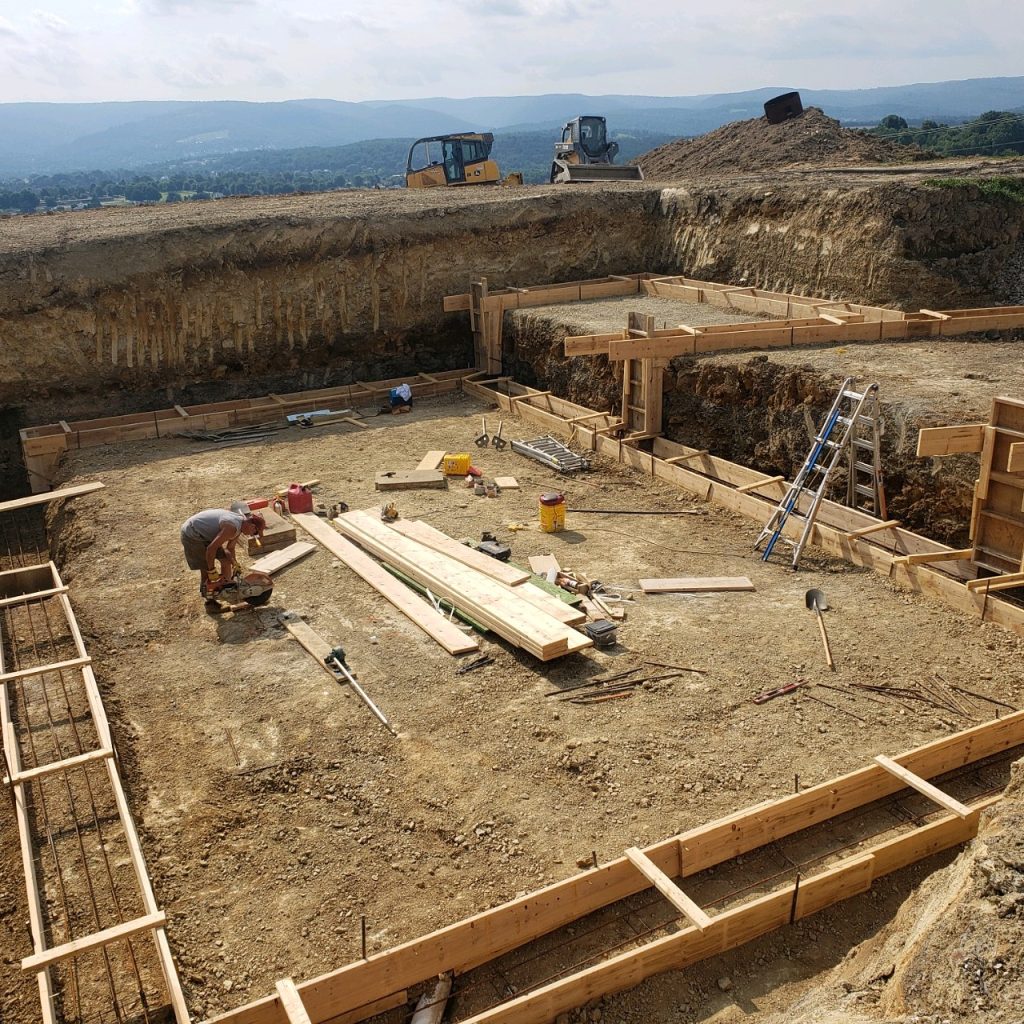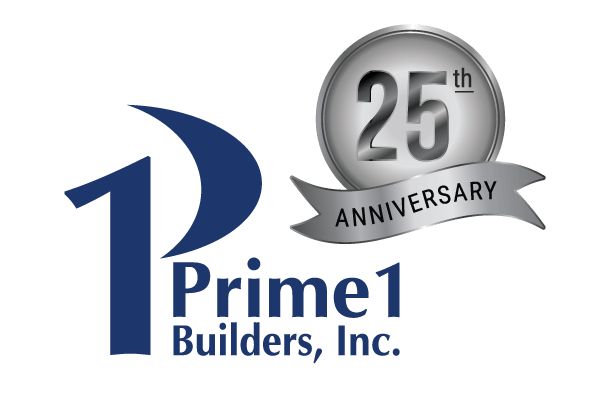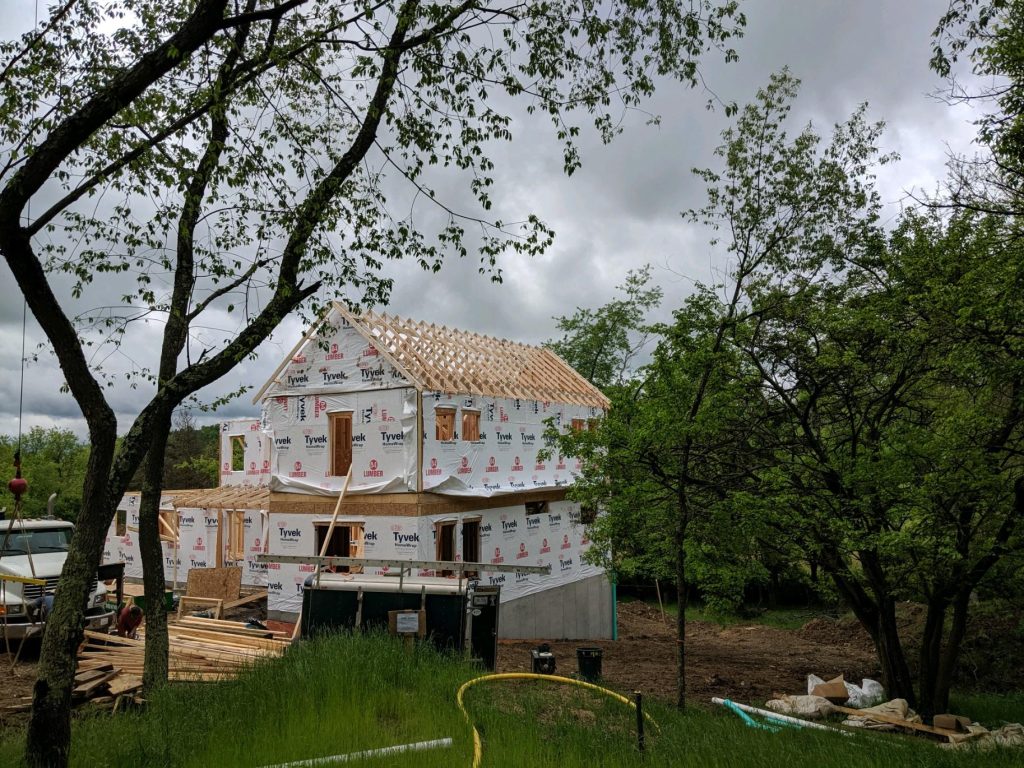With Pittsburgh’s rolling hills and river valleys, it’s common to find a beautiful piece of land that isn’t flat. Building on a slope can feel intimidating at first. There are structural, drainage, and cost considerations that differ from a flat site. Still, it also opens the door to a hillside home filled with natural light, great views, and character that can’t be replicated on level ground.
At Prime 1 Builders, we’ve helped homeowners design and construct custom homes on sloped sites throughout the Pittsburgh region, from gentle slopes in the North Hills to steep terrain overlooking the city. Here’s what you should know before starting your hillside construction journey.

Engineering Behind Building on a Slope
Because Pittsburgh is built on rolling hills and river valleys, every homesite comes with its own set of conditions beneath the surface. In some areas, the soil sits atop solid bedrock, while in others, layers of clay expand and contract with changes in moisture. Add in the region’s heavy rainfall and freeze-thaw cycles, and it’s easy to see why hillside construction requires a bit more planning and expertise.
Before breaking ground, it’s important to understand what lies below. A geotechnical evaluation—often including soil borings—helps identify soil type, drainage conditions, and overall slope stability. Using that information, a structural engineer or your builder’s design team can determine the best foundation system, whether that’s a stepped foundation wall, deep footings, or a pier-and-beam structure.
For steeper lots or projects that affect surrounding grades, a civil engineer may also assist with stormwater and erosion control plans to meet local building codes. These steps ensure that your home is situated on a solid, level foundation and that water flows safely away from the structure.
While not every hillside project requires all three specialists, having access to this expertise through an experienced design-build team, such as Prime 1 Builders, provides peace of mind. It’s the kind of proactive planning that safeguards your home’s structural integrity—and helps prevent future issues with erosion, settling, or drainage.
Drainage and Water Flow: Protecting Your Home from Heavy Rain
In Pittsburgh’s climate, heavy rain and freeze-thaw cycles make water drainage one of the most important aspects of hillside construction. Improper water flow can cause structural damage or foundation shifting over time.
A strong drainage plan may include:
- French drains and perforated pipes behind retaining walls
- Proper grading to direct surface water runoff away from the house
- Erosion control measures and native plantings that stabilize sloping land
- Integration with municipal stormwater systems or on-site water features for controlled flow
The goal is to create a predictable water path around your home site to protect your investment and the surrounding natural landscape.
Designing a Home for a Sloped Lot
Designing a home for sloping terrain isn’t about fighting nature; it’s about working with it.
A thoughtful design approach can turn unique challenges into creative opportunities:
- Different floor levels: Incorporate upper- and lower-level living spaces that follow the slope.
- Walkout lower levels: Transform what would be a basement on flat land into light-filled living spaces that connect to outdoor spaces or a patio.
- Panoramic views: Orient main living rooms, kitchens, and bedrooms toward the hillside’s best views.
- Natural lighting: Use large windows, open staircases, and high ceilings to maximize natural light.
- Outdoor living: Design terraced decks, landscaped gardens, and seating areas that blend with the slope.
- Energy efficiency: Use the natural landscape for passive heating and cooling. Earth-sheltered lower levels often maintain consistent temperatures year-round.
At Prime 1 Builders, our design team can create a floor plan that feels intentional and seamless, no matter how steep the site.

Site Work and Construction Logistics
Building on a sloping site often requires specialized construction methods and equipment. Excavating a steep site takes more time and precision than preparing a flat surface. This can affect excavation costs and timelines. Heavy equipment must access the site safely, and construction logistics—from materials delivery to foundation forming—are carefully coordinated.
Other considerations include:
- Retaining walls to hold back earth and create usable flat surfaces for driveways or outdoor living.
- Septic systems or drainage fields designed for sloped terrain.
- Building materials chosen for durability in Pittsburgh’s variable weather conditions.
- Ensuring all building codes and safety concerns are met for steep-slope construction.
While hillside construction can involve additional costs up front, many homeowners find it worthwhile for the better views, unique architecture, and lasting value their custom home provides.
Why Choose Prime 1 Builders for Your Hillside Home
Every hillside lot is different—no two slopes, soil conditions, or view orientations are the same. That’s what makes the homebuilding process so rewarding. With careful planning and a trusted home builder, like Prime 1 Builders, who understands the terrain, your sloping lot can become the foundation for a distinctive dream home.
For 25 years, Prime 1 Builders has been designing and constructing custom homes throughout the Pittsburgh area. We understand the unique challenges of building on a slope, from engineering and drainage to foundation design and site work.
Our design-build process keeps everything under one roof—so your home design, structural engineering, and construction process stay coordinated from start to finish. The result? A hillside home that complements the landscape, captures natural light, and feels grounded—literally and figuratively—in Pittsburgh’s terrain.
Ready to Build Your Hillside Home in Pittsburgh?
If you’ve found the perfect sloped piece of land and are ready to discuss your project, we’d love to hear from you. Contact Prime 1 Builders to start planning your custom hillside home.

