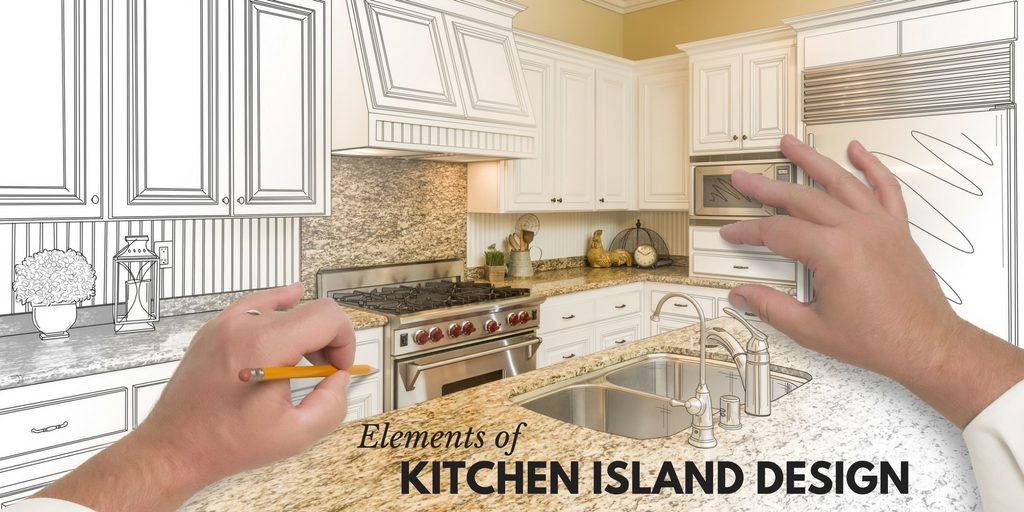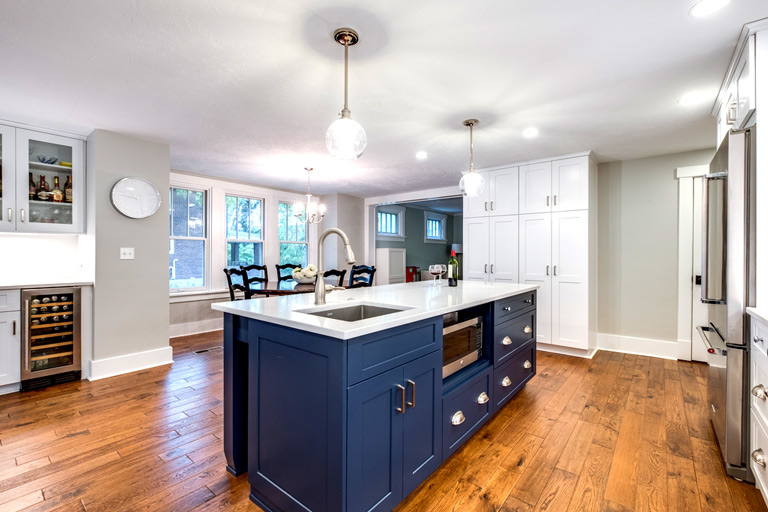
Fads come and go and trends change, but some kitchen additions stand the test of time. Kitchen islands are one such design essential. According to a survey by the National Association of Home Builders, more than 70% of buyers want an island in their kitchen, and of those, 50% consider it a must-have.
A carefully planned kitchen island brings guests, family members, and the cook together. The cook no longer must be secluded in their tasks while guests mingle elsewhere. Parents can balance the duties of meal preparation while children congregate to complete homework or create crafts. The island is the reason why the kitchen has become one of the favorite and most-used rooms in the home.
Using an experienced kitchen designer or architect will ensure that the function is maximized and convenience is enhanced. As you explore the many possibilities for your kitchen island, ask these 6 key kitchen design questions:
Kitchen Island Essentials
1) What’s the purpose of my kitchen island?
The fundamental reasons for the island will drive most of the design decisions. Kitchen islands can be used for a combination of functions such as: prep work, cooking, storage, entertaining, homework and crafts, and dining.
Consider the opinions and behaviors of the entire family. Understand that as time progresses over the next decade or two, the uses of your kitchen may also change.
2) What layout is best for my kitchen island?
After defining the main purposes for your island, layout requirements will emerge. Many kitchen islands will become part of the kitchen triangle, locating the cooktop, refrigerator, and sink in convenient proximity. Likewise, adjacent areas such as living rooms will influence the location of seating areas within your kitchen island.
Islands will drastically range in shapes depending upon their function and will be impacted by the surrounding kitchen. Working sides of the island should have approximately 42”-48” to allow room for opening larger appliances and storage, as well as room for two people to easily pass by. Islands can range from simplistic rectangles to multi-sided and asymmetrical.

3) Which appliances will be included in my island?
Appliances and sinks will require a larger island for the most part. An island can include cooktops, ovens, sinks, dishwashers, or even small refrigerators. When considering your overall kitchen design, choose the top items to include in your island, as not all may fit.
Adding a cooktop in an island will require an overhead vent hood to be installed. Incorporating a sink into an island will require some additional plumbing for the water source, drains, and air vents. Your kitchen designer will help guide you through these choices and explain how they may influence your overall cost.
4) How can my kitchen island provide storage solutions?
If the space permits in good proportion, kitchen islands can house many items behind doors, in drawers, or on display. A large island could include two standard 24” cabinets back to back, stowing away a multitude of lesser-used small appliances, containers, cookware, trash receptacles, linens, or serving dishes.
Kitchen islands may also conveniently store cooking utensils and serving dishes nearby for easy access. Some home gourmets also love to display cookbooks, wine bottles, or stemware on exterior shelves or overhanging racks.
5) How high should the surface of the island be?
Kitchen island surfaces used for traditional counter space or prep work are typically 36” in height, similar to adjacent counters. However, if your kitchen island will also serve the functions of entertaining guests or have part of its surface used for dining or seating, consider a second, higher tier of 42”.
Separating these two surfaces will easily define the different areas of the same island. Taller bar stools can be used with the higher counter allowing guests to have their own space while enhancing the look of your island. The counter overhanging these seating areas should allow for a 15”-18” offset to give legroom and a space to slide stools underneath when not being used.
6) Will my island match or accent the rest of my kitchen?
Originally, kitchen islands matched the surrounding countertops and cabinet stains and paints. However, modern trends have used kitchen islands not only as a utilitarian addition but also as an aesthetic enhancement.
Since islands are central to position and usage in the kitchen, they can be a great opportunity to create a gorgeous focal point. Whether bold or subtle, using a different cabinet color and/or countertop material can draw guests into the kitchen and unite other accents in the surrounding room.
A well-thought-out kitchen island will make your kitchen truly unique as it becomes the heart of your home. The five senses of your family and guests will be excited as they gather to eat, drink, and be merry together for years to come!
