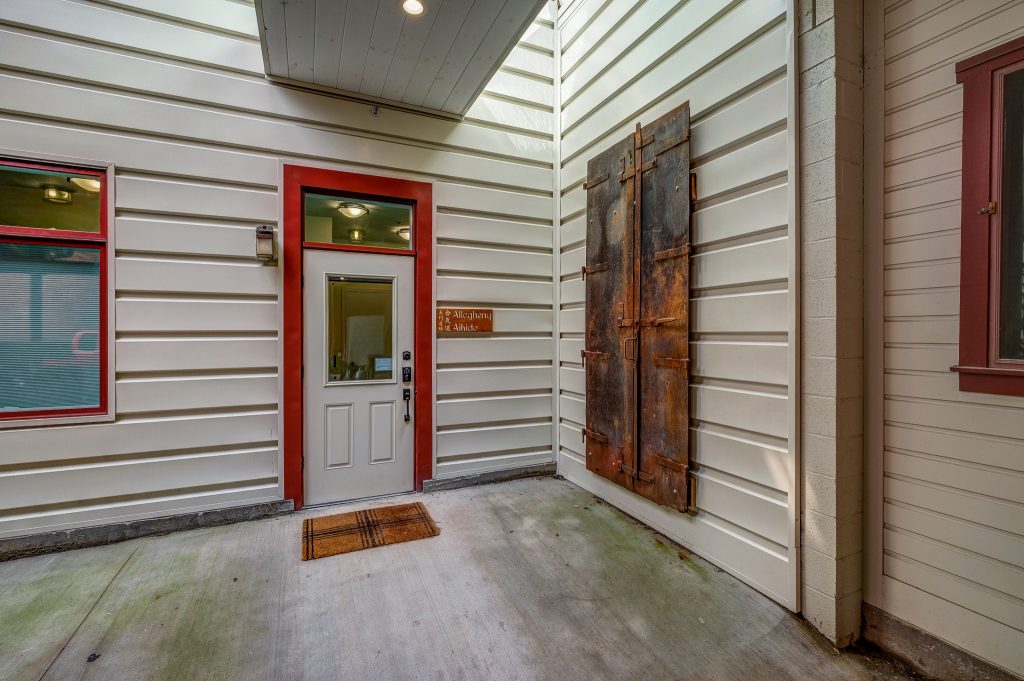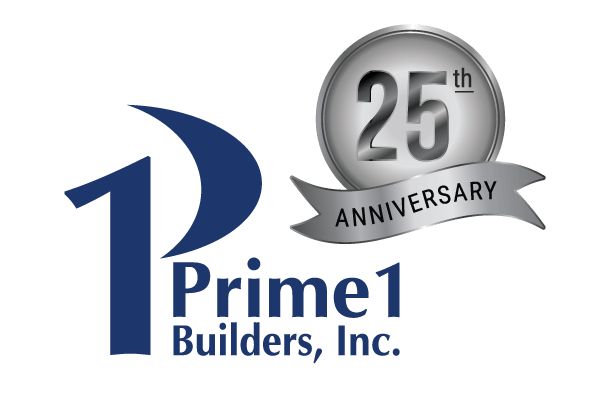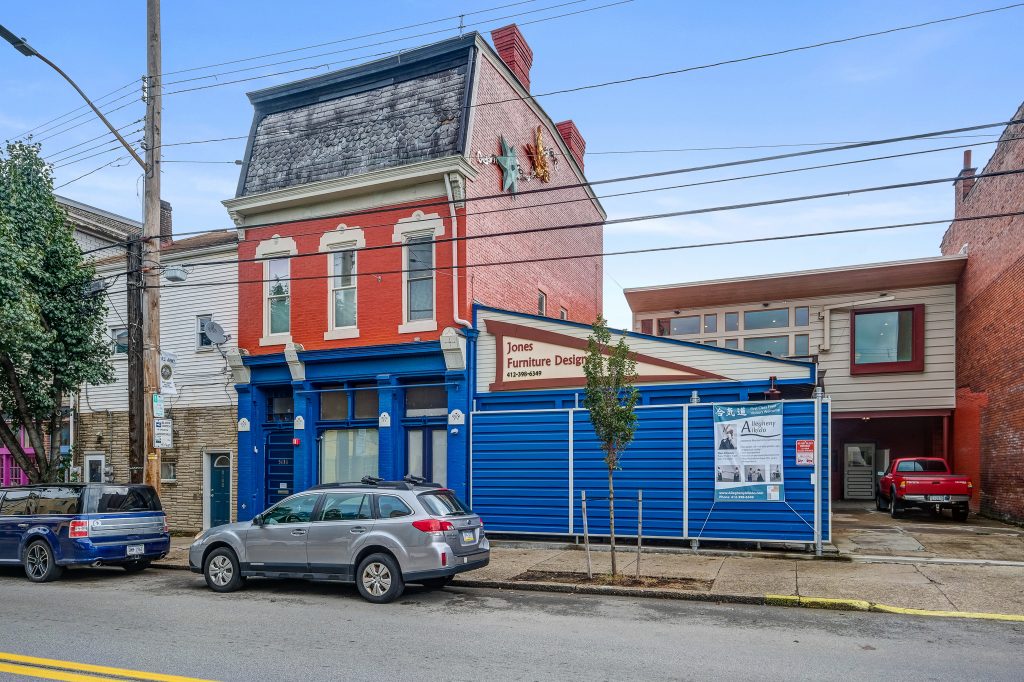
Dating back to 1895, the Union Provision and Packing Company building in Lawrenceville located at 5136 Butler Street, once housed a butcher shop, slaughterhouse and meat storage coolers.
According to the Slaugherhouse website, “The Union Provision and Packing Co. slaughtered 50-60 hogs per week and produced hot dogs, baloney, bacon, pudding, and other goods. They also killed and butchered cattle – several of the older residents of Lawrenceville have stopped by and told us that they remember that the cattle occasionally got loose and went rambling down Butler St.”
In 2001 Garth Jones and his late business partner, Don Reed, purchased the building to use as a custom furniture making shop and a gallery for local artisans to show off their crafts and wares.
In 2015, that focus shifted. In addition to running Jones Furniture Designs within this property, he and his wife, Tara Meyer, wanted to further renovate the property into their residence along with an Aikido studio. This vision would join his hobby (teaching and practicing Aikido) with his home and his place of work all in one complex, in the heart of Lawrenceville.
The client’s first step was to work with mossArchitects on sketches to see if their vision was feasible and within budget. After determining a renovation was possible, Jones worked with Andrew Moss, president of mossArchitects, for nearly two years to develop the design, and in 2017, Prime 1 Builders was brought onboard to complete the renovations.
Challenges
Perhaps the biggest challenge of this project was working with materials that were over 100 years old – particularly the masonry, and we had to carefully and constantly evaluate what could be saved and refurbished and what had to be removed. Once that was completed, a secondary challenge was trying to square the new construction on an out-of-square foundation.
Results
The space above the woodshop was transformed into a comfortable 2,000+ square foot home for the clients. The kitchen island and the vanities, complete with wooden vessel bowls, were crafted by the owner. He also milled each of the maple strips that are attached to the bowed ceiling of the kitchen and great room area.
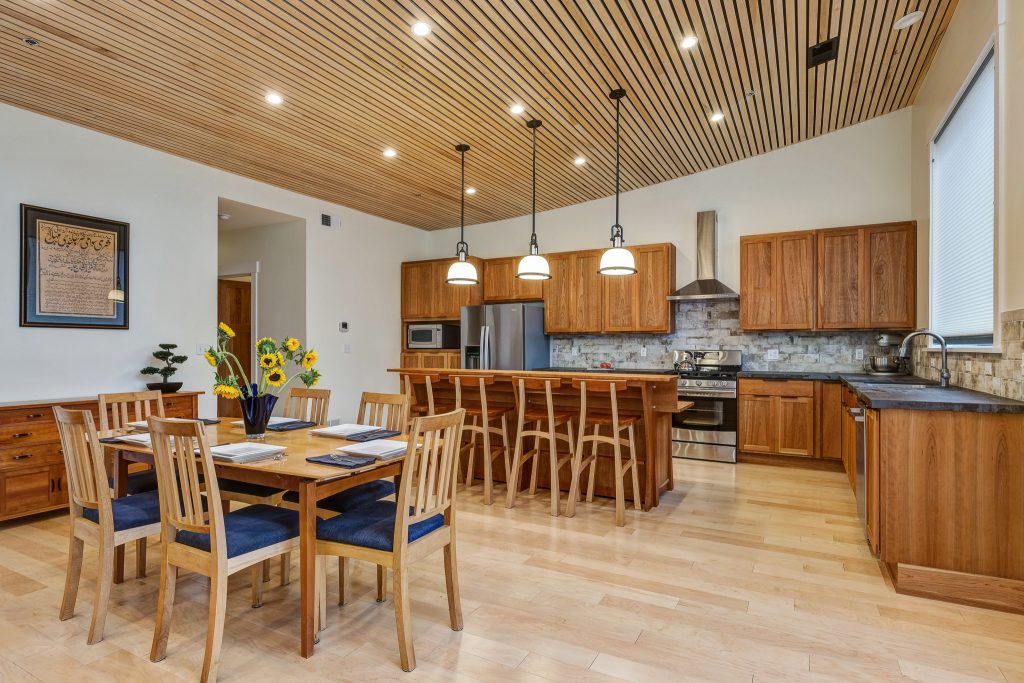
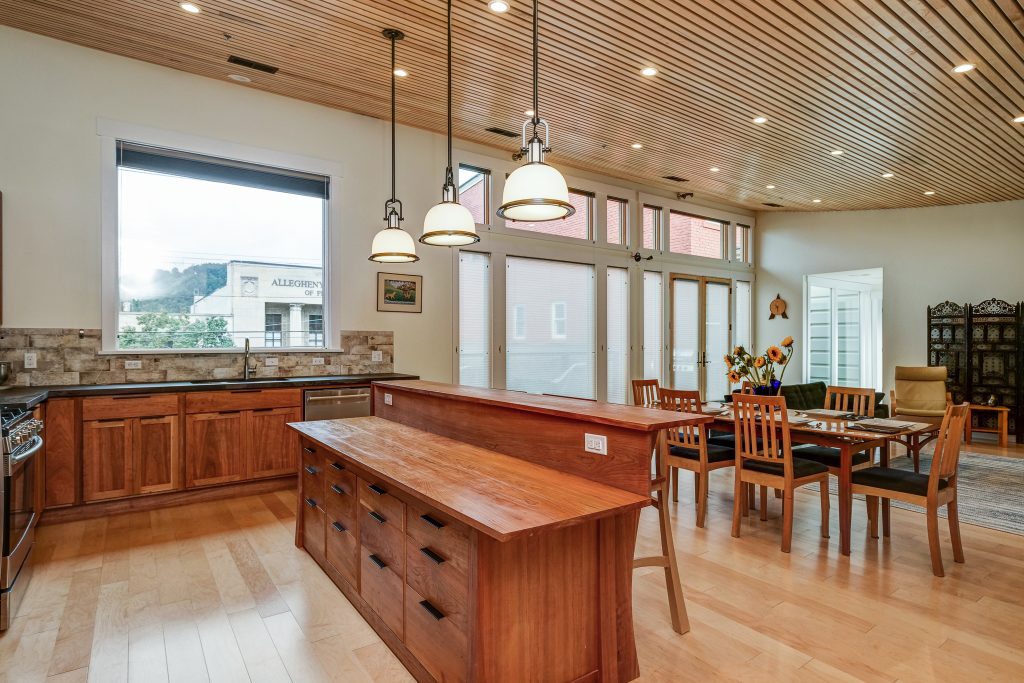

The original three-story butcher shop and owners house building was retained, remodeled and is the main entry to the home and the martial arts studio is through this building.

The structural and mechanical systems of the old building were brought up to building code compliance, and we added an elevator into this building, too, for convenience.

We preserved and refurbished the existing building areas, including the beautiful storefront of the original butcher shop that faces Butler Avenue.

To connect the two buildings – and the two halves of the residence, a glass-walled bridge was constructed. This brought these two distinct looks together and created a dramatic entry to the second-floor home.

Because the residence is set back approximately 45 feet from Butler Street, it affords some privacy and protection from street noise. The great room of the home opens up to a deck with glass paneled handrails for outdoor entertaining or simply enjoying some sunshine.


As a nod to the building’s past, when the old meat coolers and the smokehouse were demolished, we were able to salvage the two heavy steel smokehouse doors. They were hung on an exterior wall next to the entry door as a reminder of what was once here.
