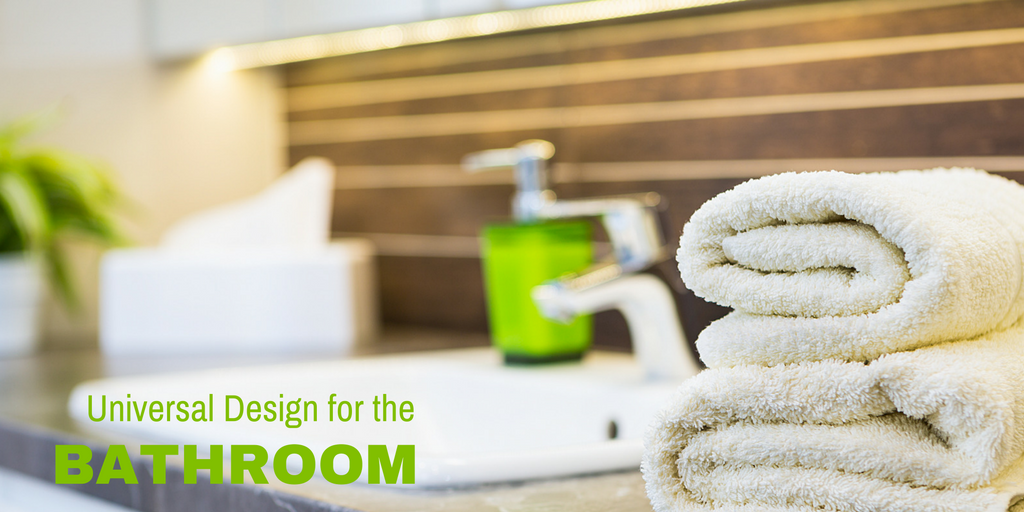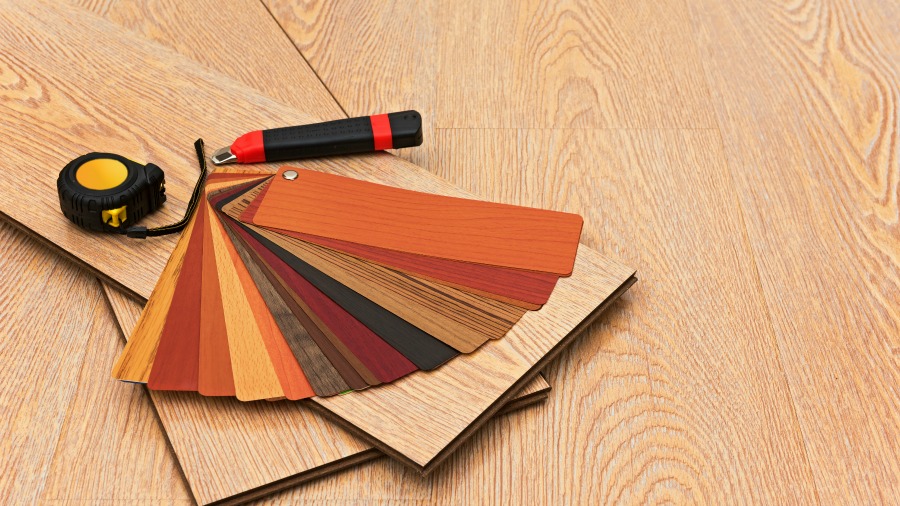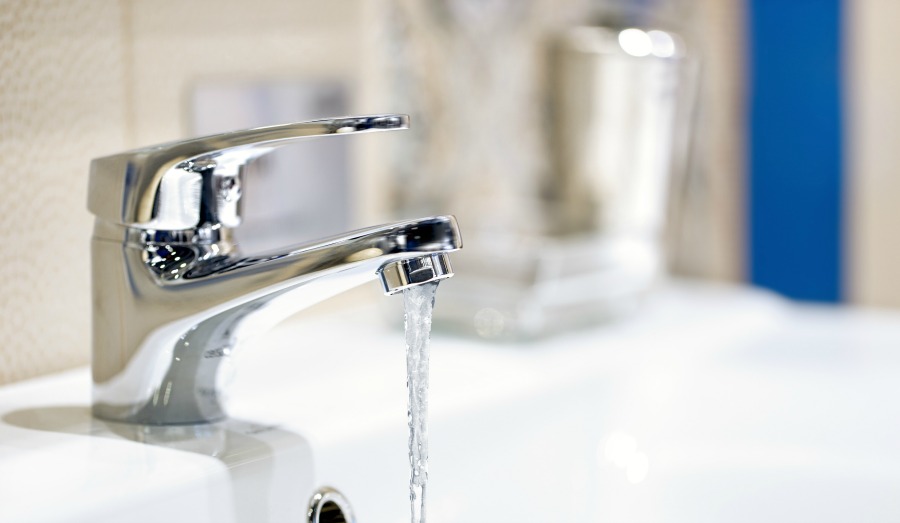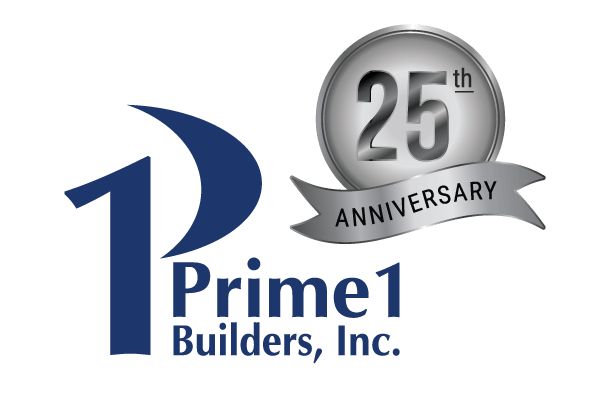
Regardless if homeowners plan to sell or stay for years, redesigning a bathroom is a common renovation most people will encounter. Bathroom design holds a key to making homes more usable for not only their present inhabitants and visitors but also future owners and generations. Designing a space with that philosophy in mind is called Universal Design.
What is a Universally Designed Bathroom?
Universal design is sometimes mistaken to be solely intended for handicapped accessibility, but creating a space that will be suited for all ages or abilities is what gives Universal Design its name.
Effortless use and accessibility for family members of any size or condition will create bathroom designs that minimize lifting, reaching and other movements that could have a potential to cause bodily injury or difficulty.
Even if disabilities are temporary, a Universal Bathroom Design will ensure your family, future residents or visitors will be able to powder their nose with ease.
8 Universal Design Features for Bathrooms
Before falling in love with sink styles, faucet features or other visually stunning choices, consider how your decisions can address universal concerns while still creating a one-of-a-kind space you’ll love. Give thought to these 8 features.
1) Location: Including a bathroom on the first level of a home ensures that the challenge of stairs isn’t an issue. Larger pantries, closets, areas under stairs or portions of ground-floor rooms may provide the ideal spot for your new powder room.
2) Lighting: If possible, installing windows or skylights in bathrooms can provide increased, natural visibility. Motion-sensing light switches eliminate the challenge of hunting for switches in the dark. Well-lit showers are a must – limiting the potential for slips in wet areas. Soft lighting that decreases glares and shadows will help people of all ages and mobility to navigate the bathroom with ease.
3) Clearance: Using 34”-36” entrance doors will also allow better access for mobility devices. Small bathrooms may be your only option, but when possible, provide ample clearance for turning and movement for canes, crutches and wheelchairs.
Bathrooms should be at least 60” x 60”, but ideally larger for those requiring transfer assistance from a wheelchair to a toilet or a shower. Whenever possible, install walk-in showers so the hurdle of a tub’s side is removed.

4) Flooring: Non-slip materials are a must for bathrooms, as falls in these areas can be potentially life-threatening. Ceramic tiles aren’t an ideal choice, but if elected should be smaller tiles to allow for more non-slip grout areas. Use textured ceramics that are safer than highly glazed products.
Other great options for safer bathroom surfaces include non-slip vinyl, cork and bamboo flooring.
5) Counter & Sink Heights: Consider knee space at sinks for those in wheelchairs. There are beautifully designed wall-mount and pedestal sinks that could allow a wheelchair user to conveniently move closer to wash their hands and face or brush their teeth.
Certain sink designs with bowls above counters may also not be good choices for small hands and arms trying to reach above them to operate faucets.

6) Faucets & Hardware: Imagine someone trying to use sinks, toilets, doors and other access points with a closed fist. Choose hardware that can be easily used by small hands, those with arthritis or operated easily with one hand.
Likewise, touchless faucets, automatic flush toilets and lever door knobs will ensure challenges are minimized. Pay careful attention to position access points on faucets, toilets and showers to ensure that they can be reached standing or sitting, regardless of age.
7) Toilets: Comfort-height toilets are typically 2” taller than regular toilets and make the transition from a wheelchair easier. Be sure there is 30”-48” of floor space on at least one side of toilets for wheelchair transfers. The higher seat surface will also make it easier to access and exit for those with back or leg pain, or those who could be temporarily injured and using crutches.
8) Storage: For frequently needed items such as bathroom tissue, linens or toiletries, provide storage areas below your waist. Make it easy to find these items under or on top of vanities, or in adjacent cabinetry.
In the shower, include ample shelving for soaps, shampoos and to safely store razors. These shelves and compartments should hold these items securely so they don’t easily fall out to make for more dangerous conditions.
Understanding and implementing smart Universal Design features will ensure that your home is easier to resell and that its bathrooms are perfect for you, your family and friends regardless of what life throws at them.
*Photos used in this article are stock.















