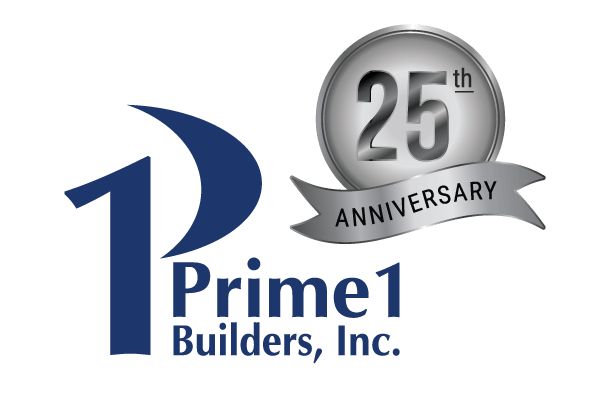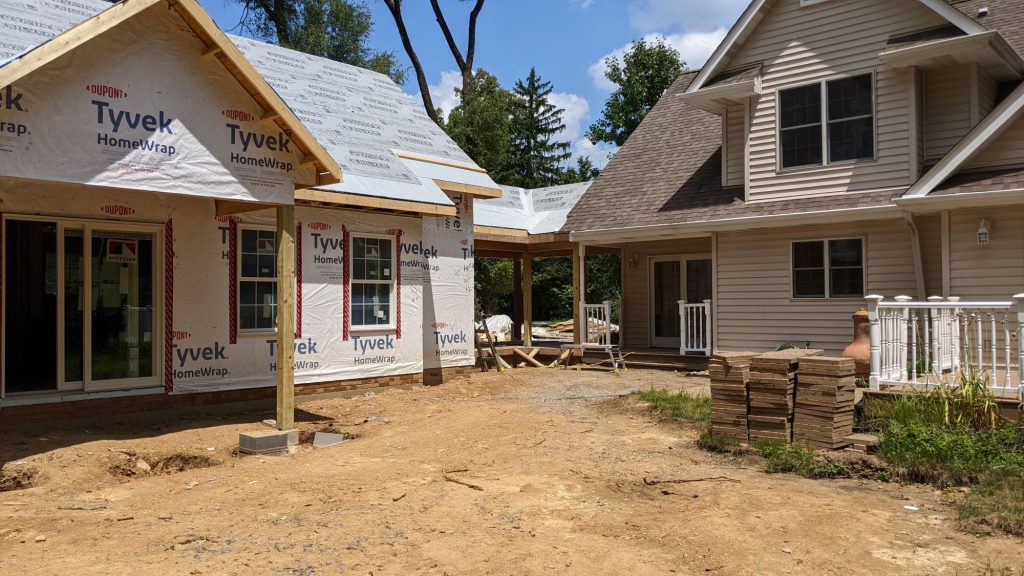As families evolve, so should the spaces they share. Across the United States—and here in Pittsburgh—more homeowners are discovering the benefits of multi-generational home design. Whether it’s elderly parents moving in, young adults returning after college, or simply a desire to spend more quality time together, today’s multigenerational households are redefining what it means to live comfortably under one roof.
For home buyers considering a new custom home, multi-generational home plans and accessible design features can make all the difference. At Prime 1 Builders, we specialize in creating homes that offer flexibility, privacy, and long-term value—homes built for every generation of your family.
Why Multi-Generational Homes are Growing in Popularity
A mix of economic factors and lifestyle choices is driving this shift. Rising housing costs, healthcare expenses, and a shortage of quality senior living options are prompting families to consolidate their resources. At the same time, many people want to stay close to their loved ones, offering support and companionship.
Here in Pittsburgh, where neighborhoods blend established homes with new-build opportunities, multi-generational home design offers an appealing balance, especially for professionals like doctors, lawyers, and educators who want to create a single-family home that serves their unique needs both now and in the future.
Multi-Generational Home Design Ideas That Work for Every Family
Every family has different dynamics, so there’s no one-size-fits-all approach. However, successful multigenerational house plans share a few key principles: separation, connection, and adaptability.
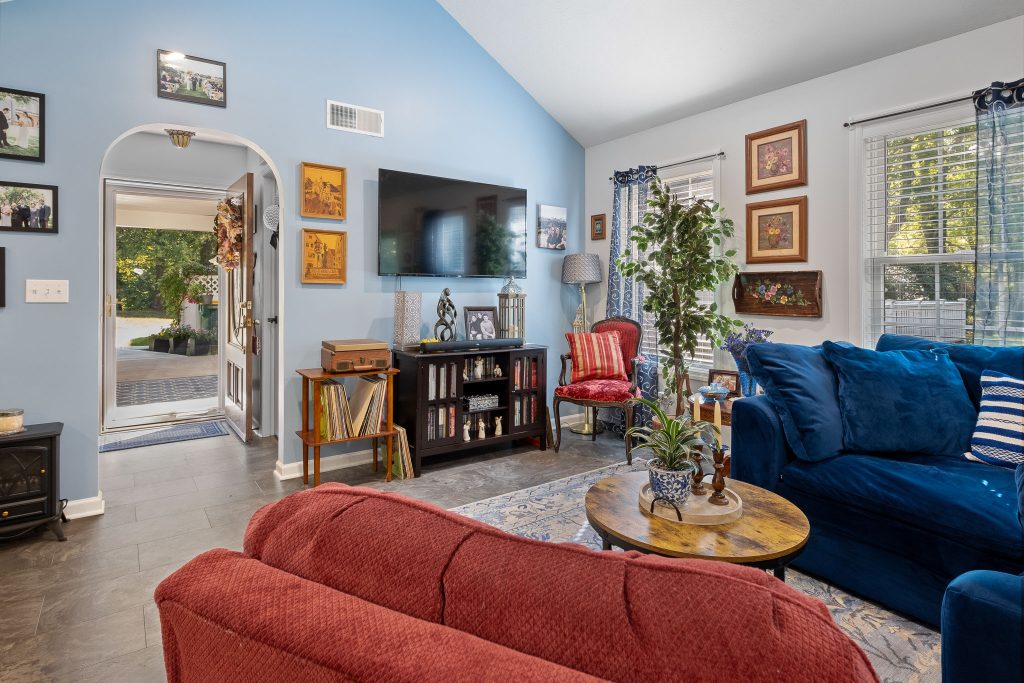
Separate Living Spaces That Maintain Privacy
Privacy is essential when multiple generations share a home. Many house designers are incorporating guest suites, in-law suites, or accessory dwelling units (ADUs) into their house floor plans. These self-contained areas may feature separate entrances, small kitchenettes, and en-suite bathrooms, providing family members with their own private spaces while staying close to the main house.
Some homeowners prefer a first-floor bedroom suite for aging parents or a lower-level apartment for their adult children returning home. Others design a bonus room or media room above a two-car garage that can function as a private retreat. Whether you’re working with ranch house plans, modern farmhouse, or a two-story traditional floor plan, the key is providing autonomy and comfort.
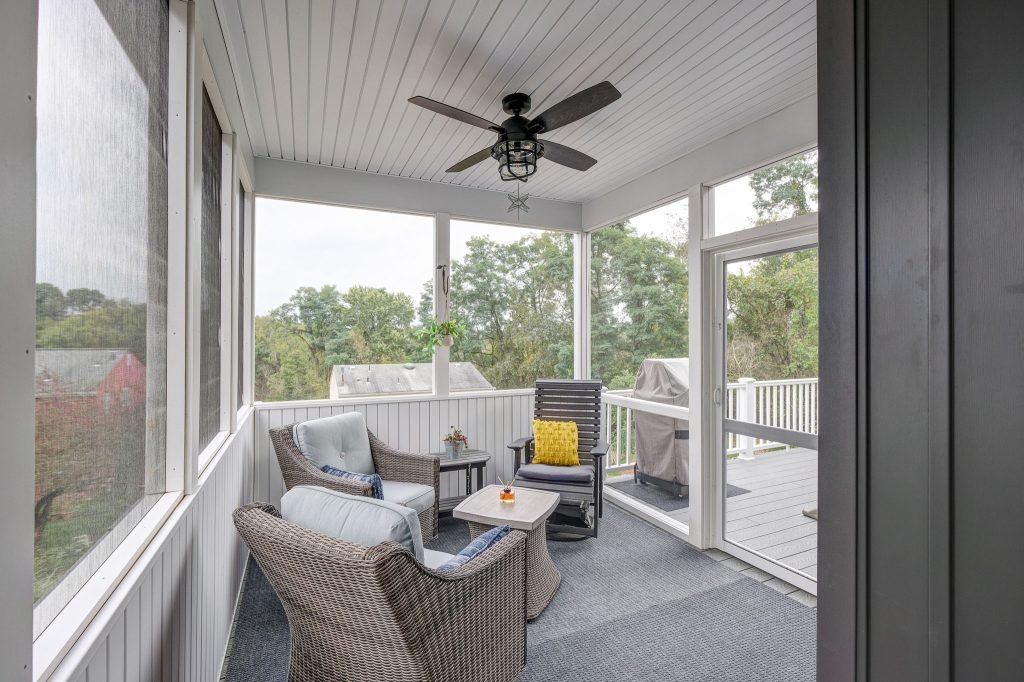
Shared Spaces That Bring Everyone Together
While privacy matters, so does connection. Open floor plans, featuring a spacious living room, dining room, and kitchen island, encourage gathering. Many of our Pittsburgh clients prefer designs that feature a covered deck or patio in the back, creating an outdoor shared space for meals and conversation.
Inside, a mudroom or laundry room conveniently connects the garage location to the main level, making everyday life easier for everyone. Durable finishes and timeless interior design choices—like wider hallways and non-slip flooring—add safety and function without sacrificing style.
Accessibility Features That Support Aging in Place
Accessibility features are no longer just for those with mobility challenges—they’re smart, long-term investments. Features like zero-step entries, wider doorways, lever handles, and curbless showers make the home safer and easier to navigate at every age. Accessible design can also include thoughtful lighting, walk-in closets, and adaptable spaces that evolve as family needs change.
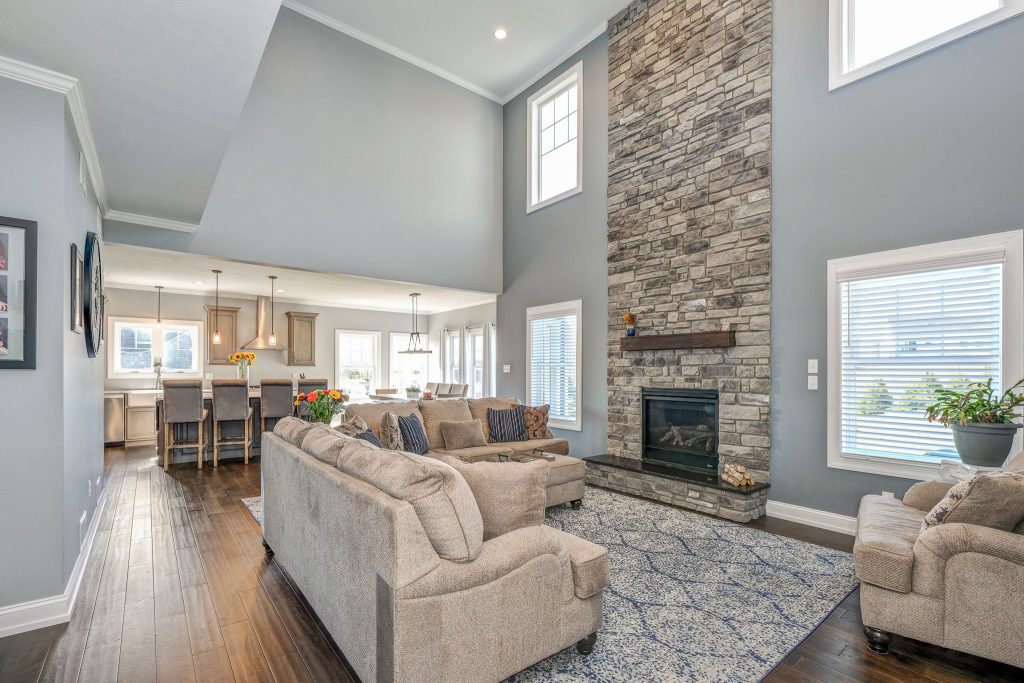
Flexible Floor Plans for Long-Term Family Needs
Families change. A home office today might become a nursery or guest bedroom later. A bonus room over the garage can serve as a playroom or a guest suite for extended family. When planning your house layout, consider how rooms can serve multiple purposes without major renovations down the road.
When designing your home, Prime 1 Builders can incorporate “future-ready” elements, such as reinforced walls for grab bars, elevator shafts, or wider staircases, allowing homebuyers to age gracefully in their own homes.
Building a Multigenerational Home in Pittsburgh: What To Consider
Designing a home for different generations requires understanding both family dynamics and the environment in which you’re building. Pittsburgh’s rolling terrain can make accessibility features more complex, particularly for homes built on slopes or narrow lots. That’s where working with an experienced design-build firm becomes invaluable.
We take local building codes and lot characteristics into account from the very beginning—ensuring proper drainage, convenient access points, and seamless transitions between the main level and lower level.
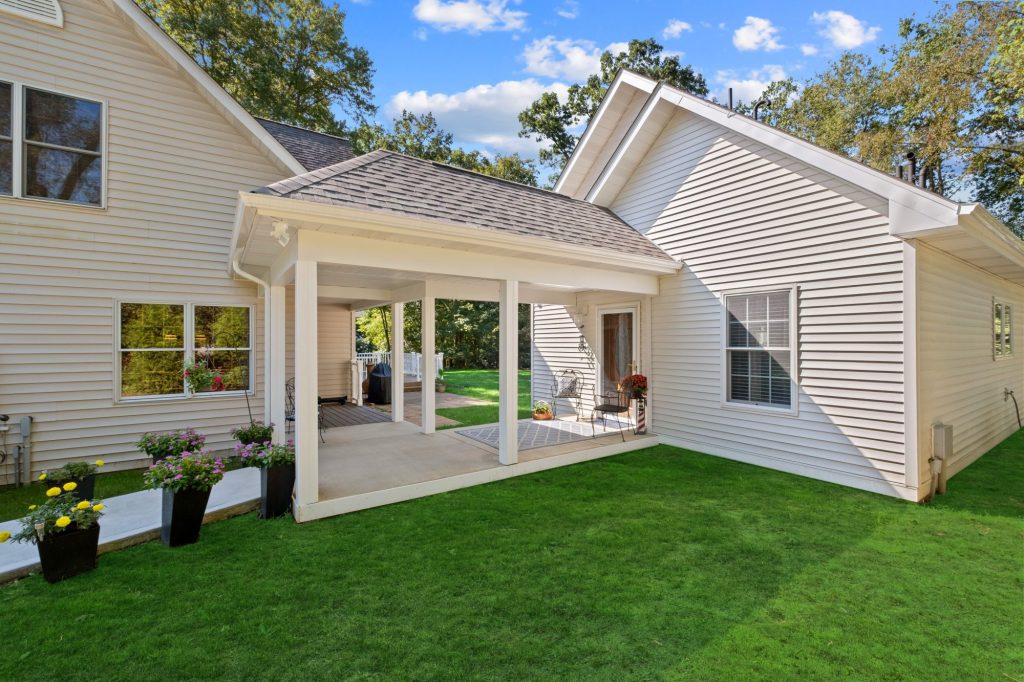
Real-World Example: Multi-Generational ADU Design in Pittsburgh’s North Hills
One of our favorite examples of multi-generational home design is a project we completed in Gibsonia, located in the North Hills area of Pittsburgh. A couple relocating from the West Coast wanted to bring their mother, who lived in Texas, closer to them. Still, they also wanted truly separate spaces to accommodate their different lifestyles.
After exploring the idea of an addition, we realized the best solution was to create an Accessory Dwelling Unit (ADU) connected to the main house by a covered walkway. This unique design met local zoning and building codes while giving both generations the balance of privacy and proximity they desired.
Affectionately known as the “Casita,” the ADU boasts an open floor plan, featuring a great room, a kitchen with a small dining area, and a covered porch for enjoying the outdoors year-round. The main bedroom suite includes walk-in closets, and a second bedroom doubles as a home office. Every detail—from a built-in bench at the entry to a separate laundry room—was designed for comfort and independence.
To ensure harmony between the two structures, we matched the exterior finishes of the main house, including siding, trim, and roof shingles. From the street, it appears to be a single cohesive home.
This thoughtful design earned a 2023 Housing Excellence Award from the Builders Association of Metropolitan Pittsburgh, demonstrating how creative multigenerational house plans can make shared family living both functional and fulfilling.
Designing Multi-Generational Homes for Comfort, Connection and Longevity
A multigenerational home isn’t just about logistics; it’s about lifestyle. The goal is to create spaces where family members can enjoy each other’s company while maintaining independence. That might mean adding a covered porch for Sunday dinners, integrating acoustic insulation between floors for privacy, or designing a kitchen island large enough for everyone to gather around during holidays.
Thoughtful interior design can help balance communal living with personal space, ensuring that every generation—from grandparents to grandchildren—feels comfortable and respected.
Further Reading on Designing for the Future
If you’re exploring ideas for flexible, accessible, or multigenerational living, these related Prime 1 Builders articles provide additional inspiration and expert insights:
- Not Just for Today: Future-Focused Design Tips from a Custom Builder
- Adaptable Fixtures and Beyond: Expert Tips for Building a Home that Embraces Universal Design
- Beyond the In-Law Suite: Creative Uses for a Backyard Accessory Dwelling Unit
- Is There an ADU in Your Future? The Benefits of an ADU in Pittsburgh
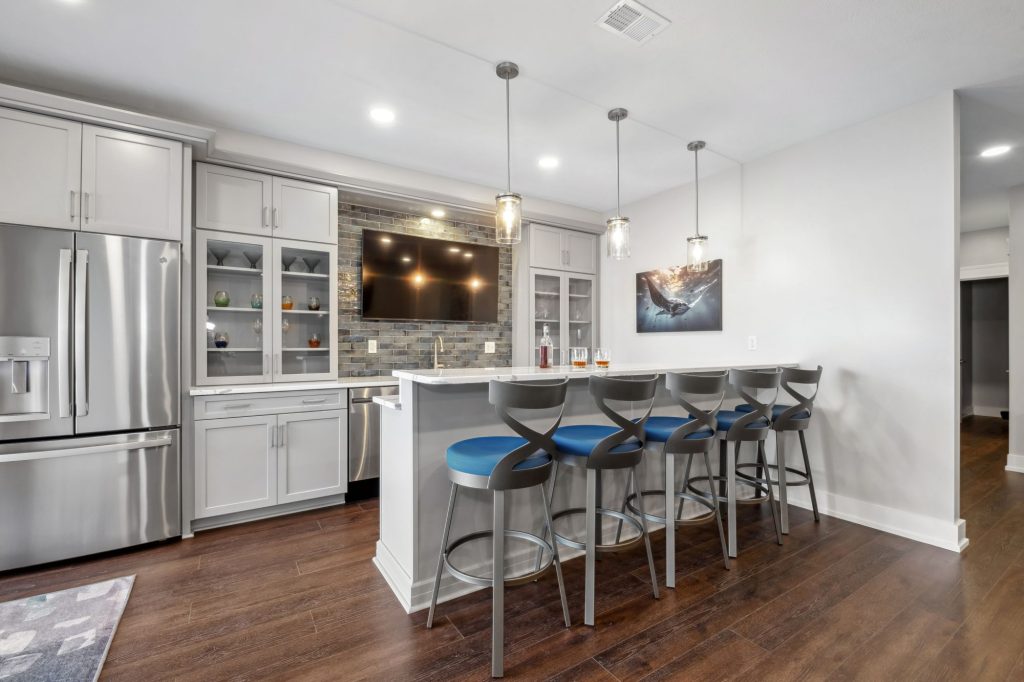
Build a Home That Supports Every Generation of Your Family
A well-designed multigenerational home is more than a house; it’s a legacy. It brings different generations together under one roof, providing private areas, shared spaces, and accessibility features that make family living joyful and sustainable.
When you’re ready to explore multi-generational home design in Pittsburgh, let Prime 1 Builders help you create a house layout that supports your family today—and every chapter to come.
Schedule a consultation to start planning your family’s future-ready home.
