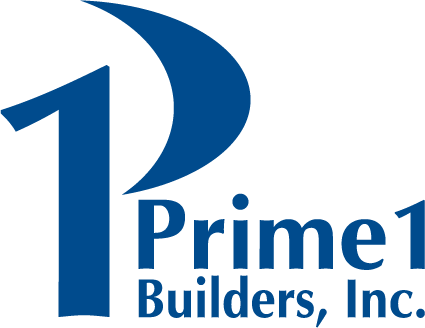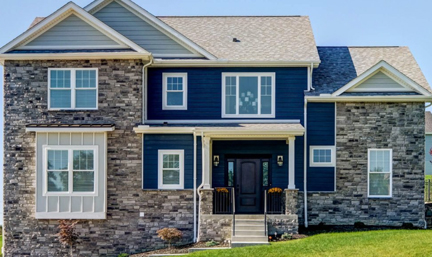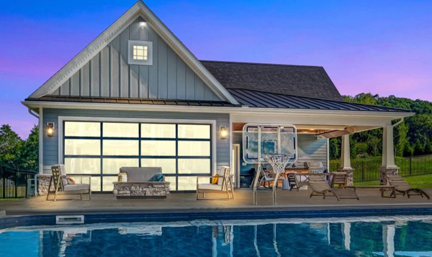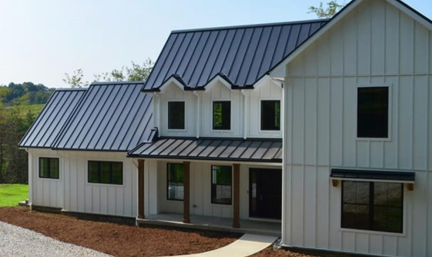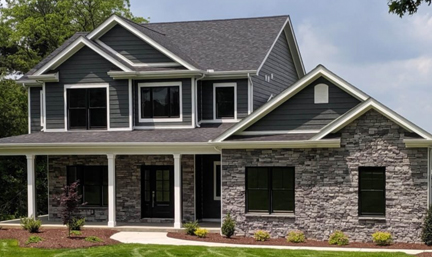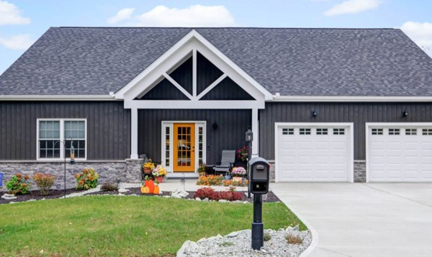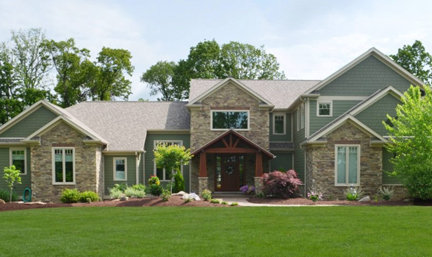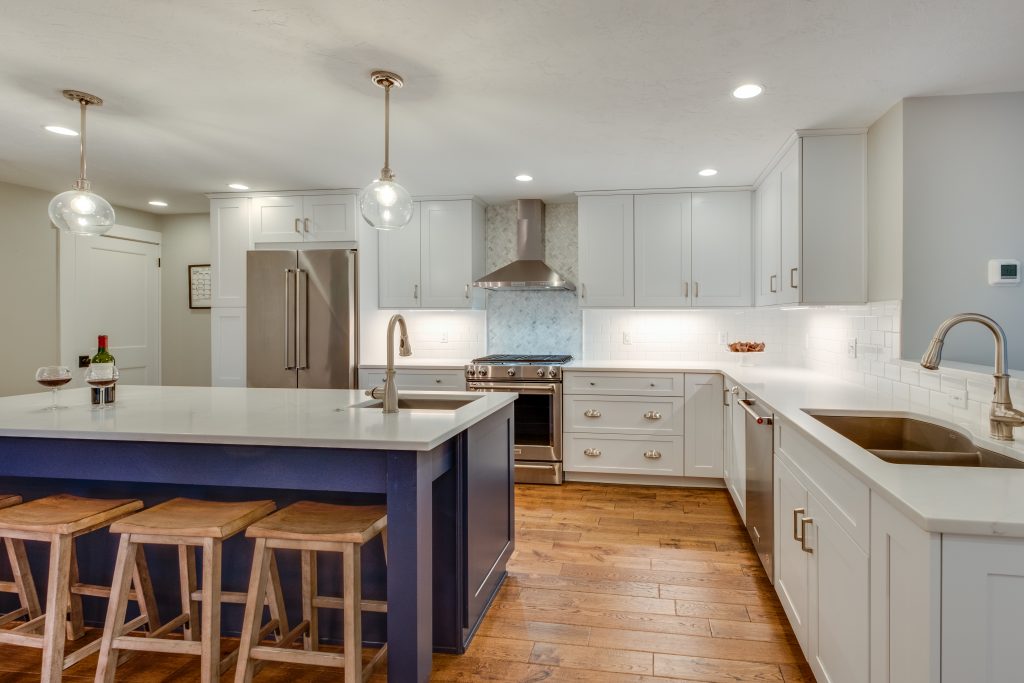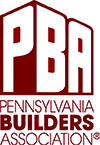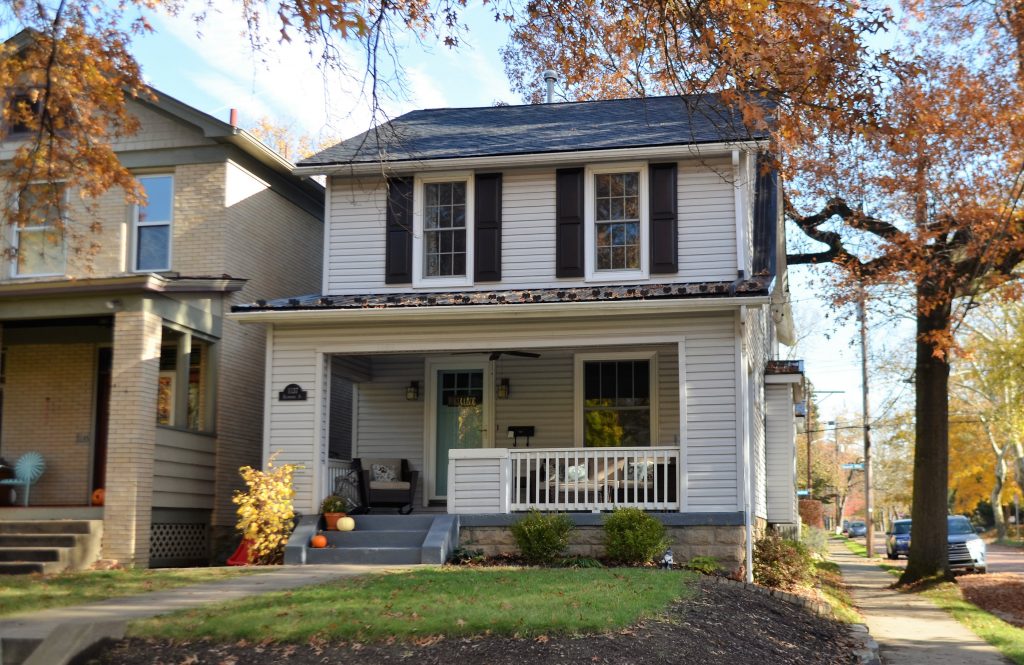
Our client had a dilemma that many growing families face—running out of space in their current home, and they had no desire to move. They loved the neighborhood and location, as it was right across the street from Frick Park, one of the larger parks in the city.
Since the home was in an urban location with tightly spaced homes on small lots, it only allowed us to build on a small footprint. The plan called for adding more first floor living space that included a kitchen/dining room and family room, and a second-floor master bedroom suite. An additional requirement was, the owners wanted to leave enough room in the small backyard for a one-car garage to be built in the future.
We designed and built the addition to blend seamlessly with the existing house by matching the exterior features and finishes. The client desired an open floor plan to connect the expanded kitchen with the existing living room and the new family room.
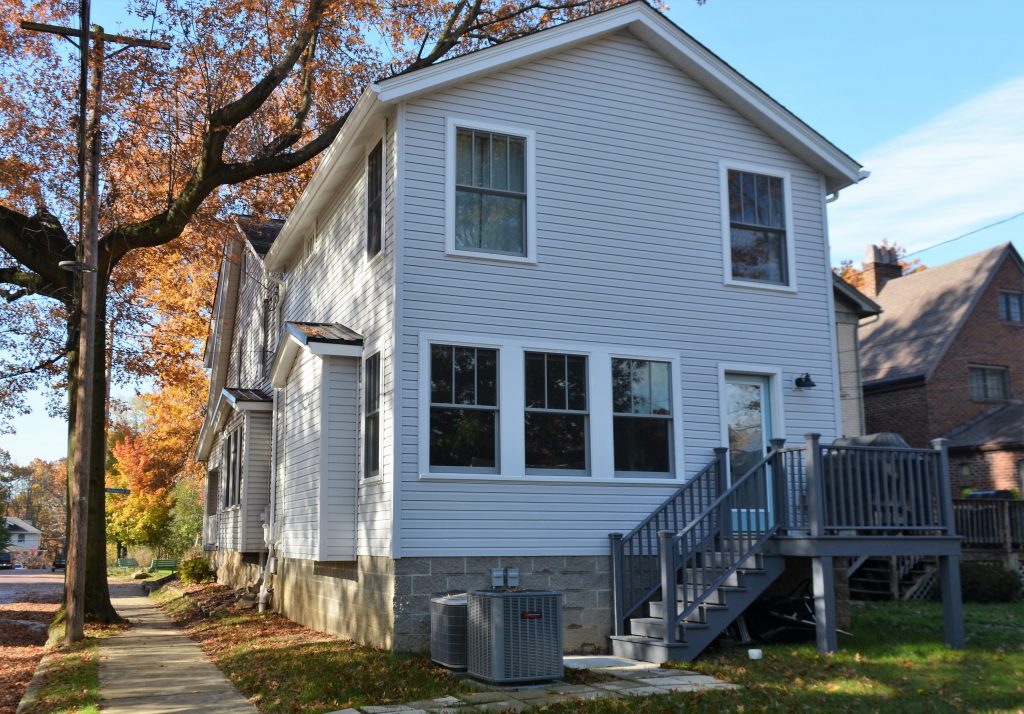
At the rear entry is a small mudroom complete with a bench and coat hooks. The ¾ height wall between this area and the new family room allows the natural light from the full-glass rear door to pour into the family room but still partitions off this area as well as the entry to the new powder room.
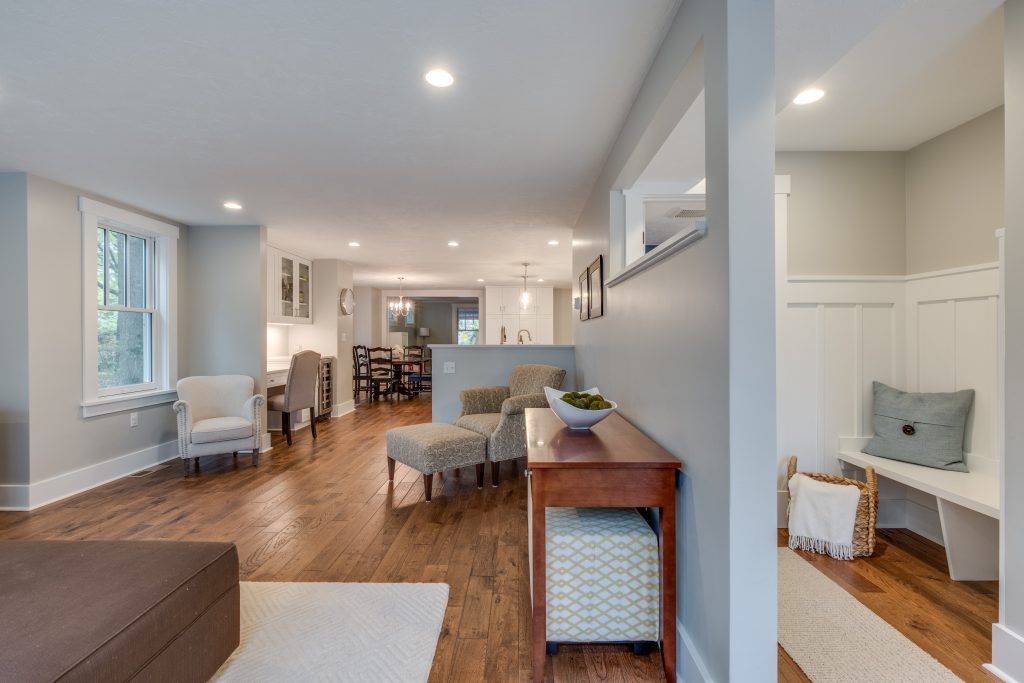
The kitchen features a large island with stools for casual dining, a work-sink and a microwave tucked at a lower level for easy access.
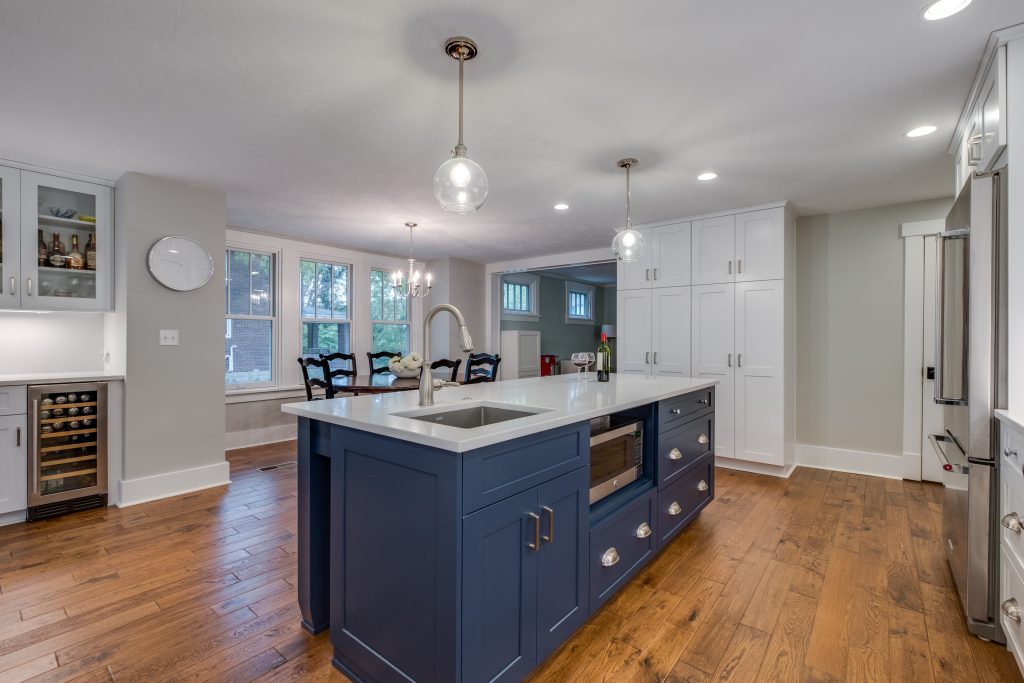
The kitchen offers a lot of light, including natural light from the side, recessed lighting, beautiful pendant lights over the island and under-cabinet lighting to give working areas plenty of light.
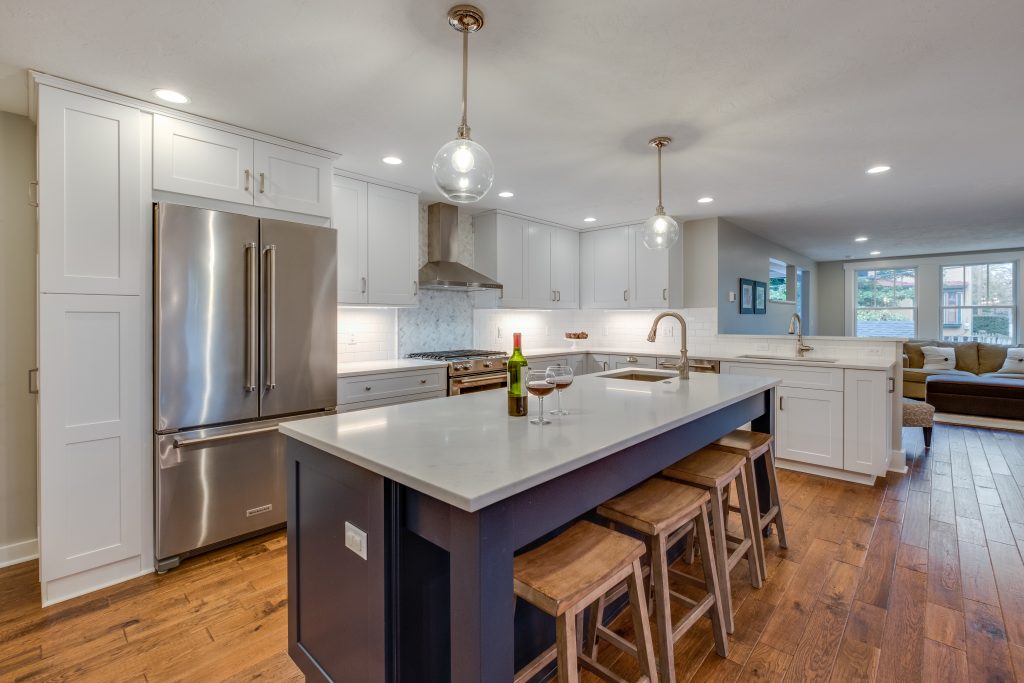
Behind the range, the beautiful marble tile in a herringbone pattern complements the white subway tile.
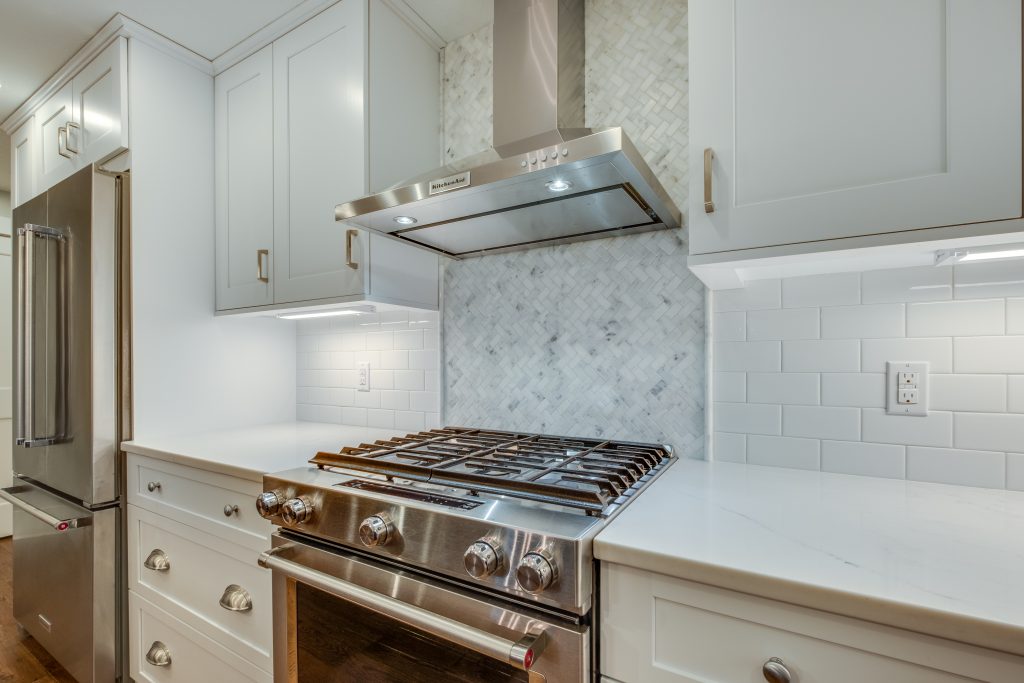
Upstairs, we added a full master suite with a bathroom and walk-in closet. Both the master bath and closet entries are accessed using sliding barn doors.
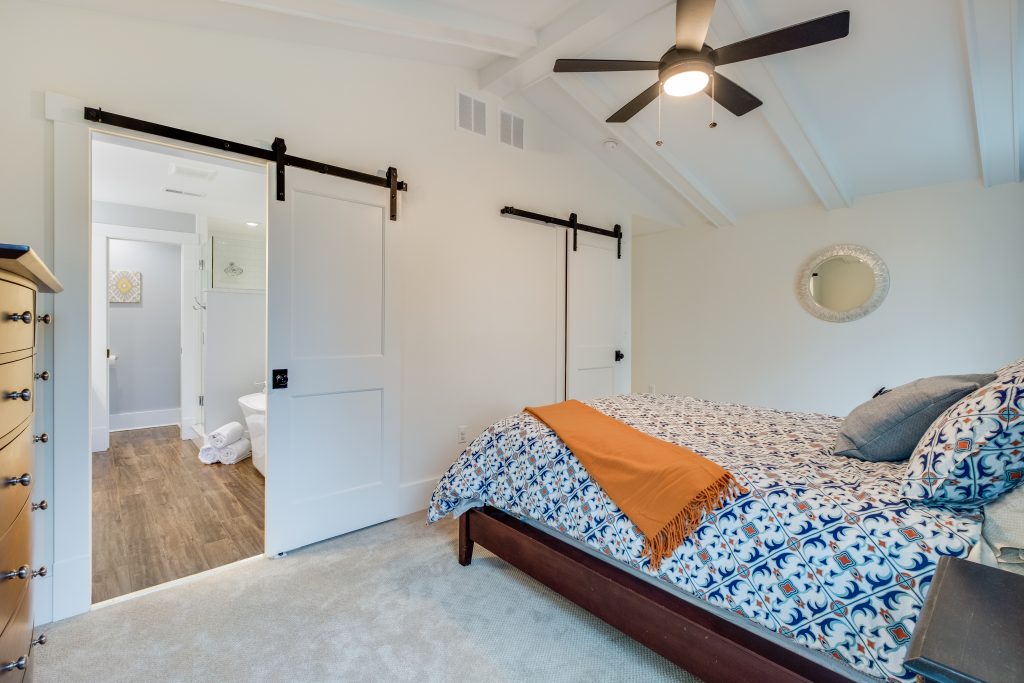
The master bath has his-and-hers sinks with a marble countertop, a soaking tub and a roomy walk-in tiled shower with a built-in cubby.
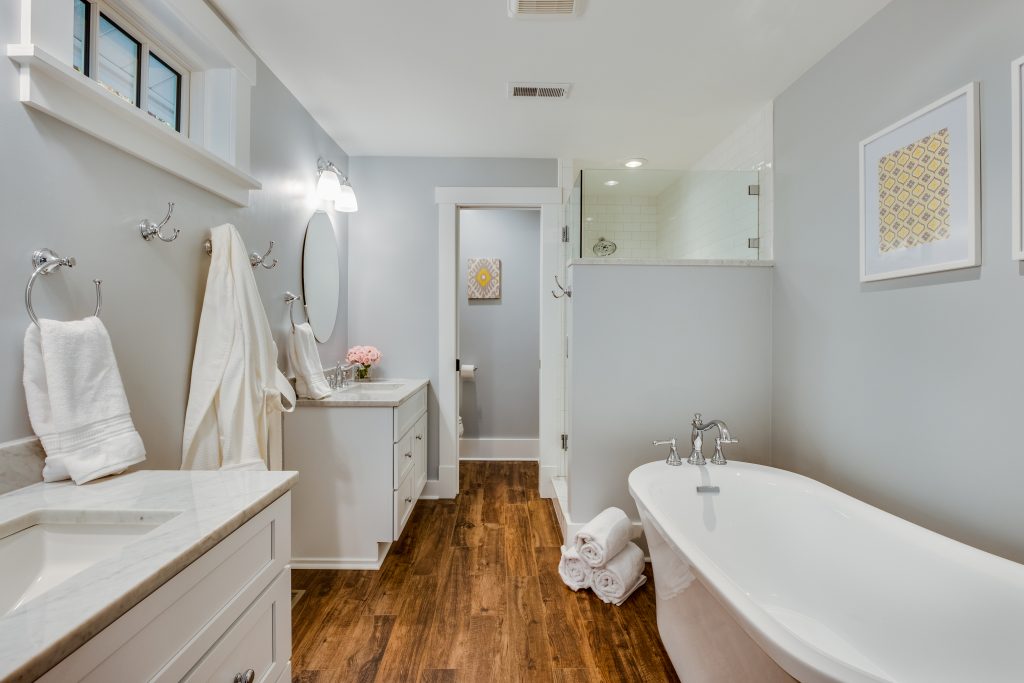
Would you like to build a new home or add a home addition? Let us help. As your design-build team, we can walk you through every step of the process. Contact us to talk further.
[g-gallery gid=”6817″]
