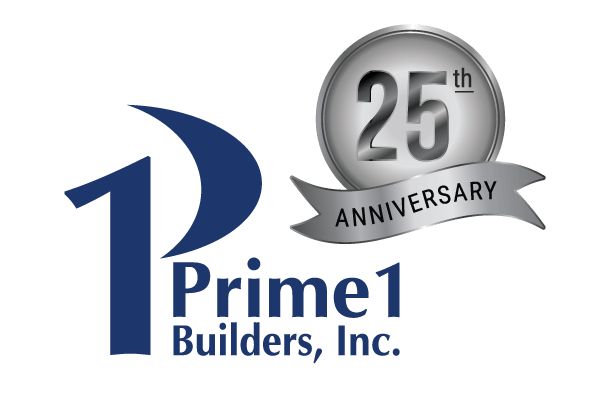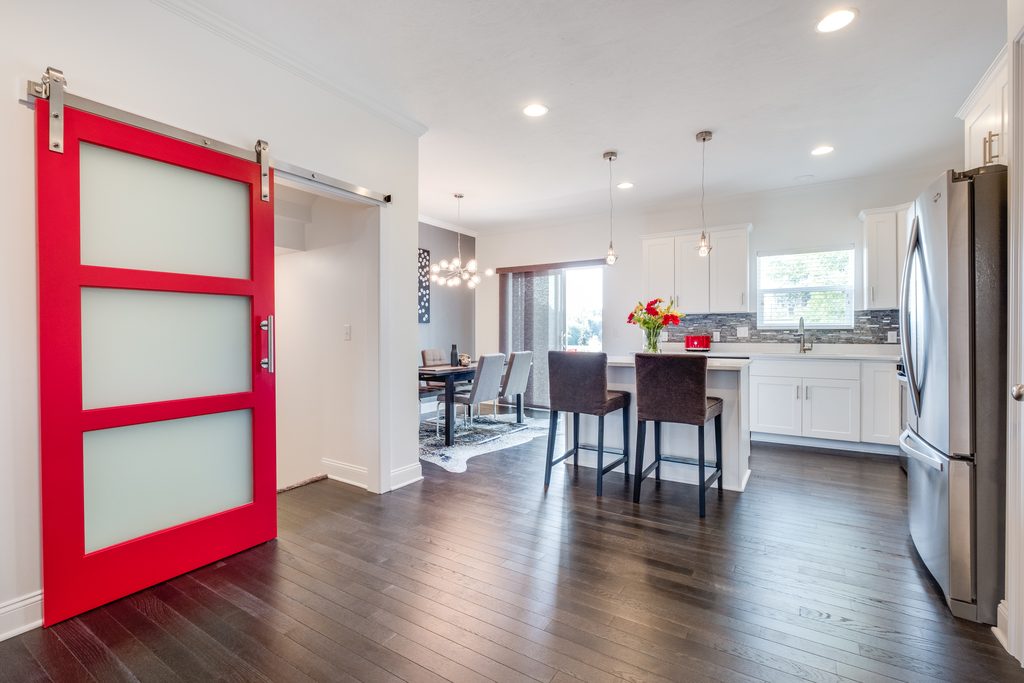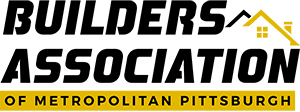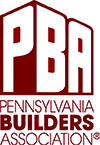These townhomes built on Eutaw Street Pittsburgh are 1,800 square feet, 3 bedrooms, 3.5 bathroom duplex-style and were built on a city infill lot with a steep grade change from front to rear.
This allowed for two-car garages that load from the rear via a private common driveway, and for basements. This townhome featured a finished basement that can be used for a home office or entertainment area.
The open first-floor plan features the kitchen with a breakfast bar island, stainless steel appliances, tall cabinetry and quartz countertops with mosaic stone backsplash. It also includes a dining area, living room and a maintenance-free deck just a few steps from the kitchen.
We installed a gas fireplace with floor-to-ceiling stone tile facing (the same stone as in the kitchen), and hardwood floors and crown molding feature throughout the first floor. The client wanted a bright red sliding door to separate the first floor from the stairs to the basement, giving this room an amazing pop of color. There are also a powder room and closet near the front entry door.
The second floor features a master suite with his-and-her vanities, a tiled shower, and a large walk-in closet. The second bedroom has a private bathroom, and the laundry closet (for a stackable washer/dryer unit) rounds out the floor.
The third floor features another bedroom suite with its own full bathroom and walk-in closet. All bathrooms feature natural stone vanity countertops and tiled floors.
The front exterior is clad with brick veneer and has a covered porch. The HOA takes care of all grounds keeping and driveway maintenance.
Would you like to build a new home? Let us help. As your design-build team, we can walk you through every step of the process. Contact us to talk further.
[g-gallery gid=”6626″]
















