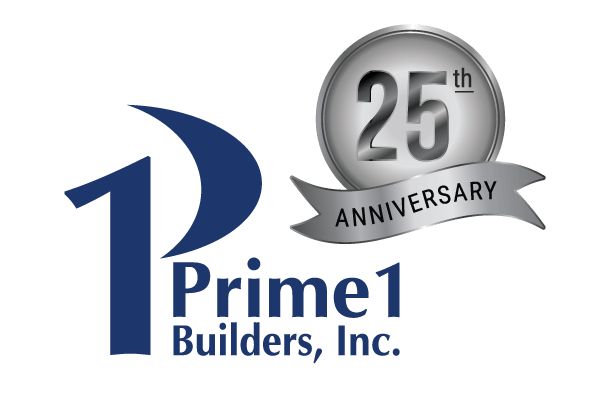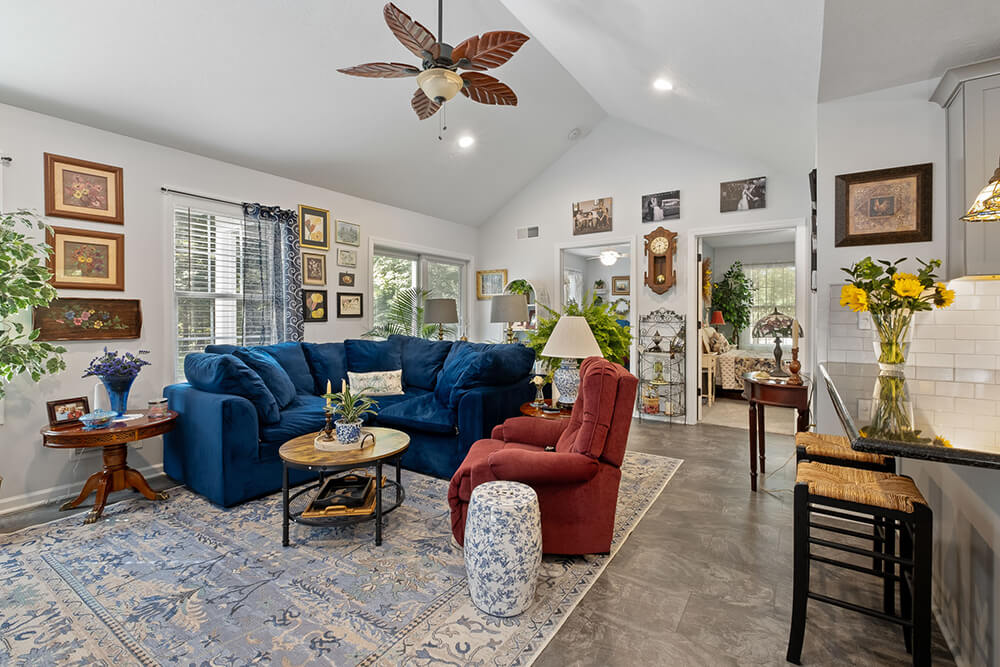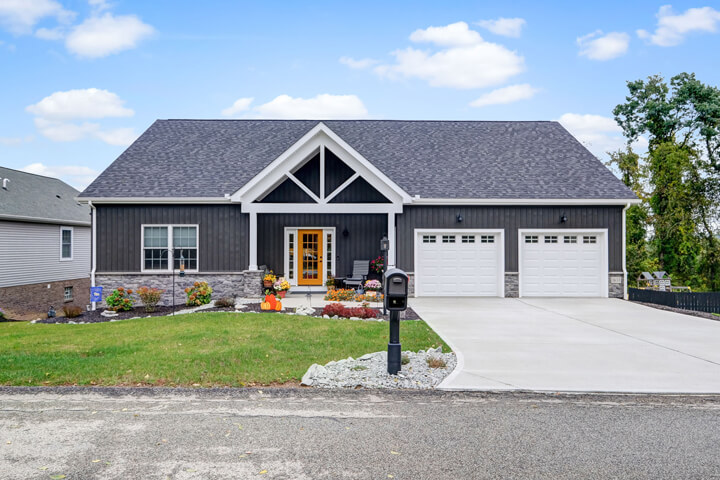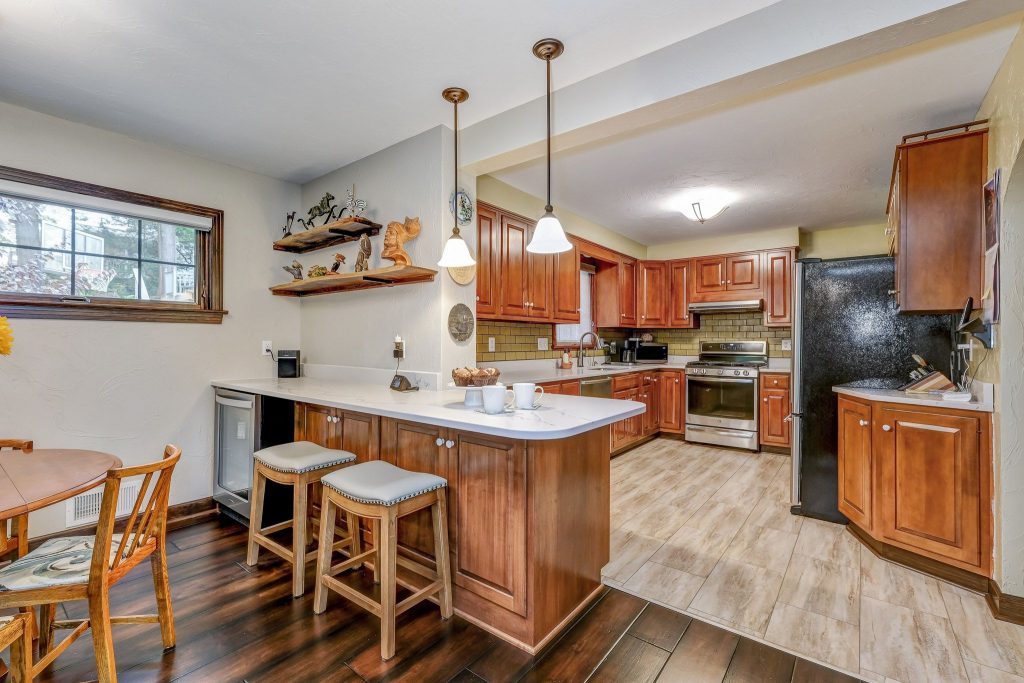Imagine a home where every family member, from children to grandparents, moves freely and comfortably. A home where thoughtful design ensures safety, independence, and beauty for everyone. This vision becomes a reality when universal design principles are integrated into the construction process.
Incorporating universal design in home construction is vital to creating accessible, functional, and future-proof spaces. By integrating features such as wider doorways, single-level living spaces, and adaptable fixtures, homeowners can enhance their homes’ usability and value. These features foster inclusivity and promote independence, making homes adaptable for all stages of life.
Why Universal Design Matters
Accessible home construction isn’t just a trend—it’s a necessity. Universal design creates adaptable spaces that cater to diverse needs, ensuring every resident can move freely and safely throughout the home. From wider doorways to single-level living, these elements can drastically improve daily convenience and reduce safety risks, especially for individuals with mobility challenges, young children, or older family members.
Additionally, homes that prioritize accessibility are becoming increasingly valuable. As the demand for inclusive homes grows, properties with universal design elements stand out in the real estate market. Investing in accessible home construction is not just about enhancing current functionality—it’s a long-term strategy that boosts lifestyle quality and property appeal.
Key Universal Design Features
To fully embrace universal design, it’s crucial to incorporate several key features into your home. These features not only enhance day-to-day usability but also increase the home’s value and marketability. Here are a few that we recommend you consider when building your custom home or making a significant renovation.
1. Zero-Threshold Entrances for Easy Access
Zero-threshold, or level, entrances eliminate the need for steps, allowing people of all mobility levels to enter and exit the home effortlessly. This feature is especially helpful for wheelchair users, people with walkers, and families with strollers.
Benefits of Zero-Threshold Entrances:
- Easier access for everyone, including those using wheelchairs or strollers
- Reduces tripping hazards
- Provides a smooth transition from outdoors to indoors
Example: Consider a home where the front entry, patio and garage have no steps—just smooth, seamless access that welcomes everyone.
2. Wider Doorways and Hallways for Better Flow
Wider doorways are foundational to universal design. Standard doorways can be restrictive, making it difficult for people using wheelchairs, walkers, or even strollers to move freely. By widening doorways to at least 36 inches and hallways to 42-48 inches, you create a more inclusive space that accommodates various mobility aids.
Benefits of Wider Doorways and Hallways:
- Easier access for mobility devices
- Smoother movement of furniture and large items
- Adds a sense of openness and space
Real-life impact: A busy family with small children, older parents and frequent visitors finds their home more functional with wider doorways and hallways that prevent bottlenecks and ease movement.
3. Non-Slip Flooring for Enhanced Safety
Slip-resistant flooring is essential for preventing falls in areas like bathrooms, kitchens, and entryways. Materials like textured Luxury Vinyl Plank (LVP), textured stone, slate, or bamboo flooring provide added grip, making the home safer for everyone.
Benefits of Non-Slip Flooring:
- Reduces the risk of slips and falls
- Ideal for high-moisture areas like bathrooms and kitchens
- Provides safety without compromising style
Example: A homeowner chose cork flooring in the kitchen because of its soft texture and slip-resistant properties. The homeowners appreciated the eco-friendly material, which provided both comfort underfoot and a safe surface for family members of all ages.
4. Single-Level Living for Convenience and Safety
Single-level living eliminates the need for stairs, creating a safer and more accessible environment for people of all ages. This design is especially beneficial for those with mobility challenges and reduces the risk of falls. Plus, it’s ideal for families with young children or elderly members who need easy access to all areas of the home.
💡 PRO TIP: When designing a single-level living home isn’t an option, we can always include an elevator.
Benefits of Single-Level Living:
- Safer, more convenient movement within the home
- Easier to maintain and clean
- Increased energy efficiency by heating and cooling just one floor
- Accommodates future needs: A single-level design provides flexibility for aging-in-place, ensuring the home remains functional as mobility needs change over time.
Example: Our clients in South Park, Pittsburgh were in the downsizing phase of their lives and wanted a single-level home with aging in mind for both themselves and an aging parent who lives with them.
5. Adaptable Fixtures for Every Room
Adaptable fixtures are essential to creating a universally designed home. These features provide flexibility and ensure functionality for everyone, regardless of physical abilities.
Examples of Adaptable Fixtures:
- In the Kitchen: Adjustable countertops, pull-down shelves, and accessible storage solutions
- In the Bathroom: Curbless, large (roll-in) showers with built-in seating, grab bars, handheld showerheads, and lever-style handles
- Lighting Throughout the Home: Motion-sensor lights, strategically placed task lighting, and dimmable switches for ease of use
- In Bedrooms: Adjustable beds and customizable closet systems
By integrating these features during the home construction process, you will future-proof your space, ensuring that it adapts to your changing needs.
Real-life impact: A kitchen renovation can incorporate adjustable countertops and pull-down shelving to accommodate a family where one member uses a wheelchair. The adaptable fixtures not only made cooking and storage more accessible but also allowed every family member to enjoy the kitchen, regardless of their height or mobility needs.
6. Touchless and Easy-to-Use Controls
Touchless controls and easy-to-use fixtures, like lever handles and voice-activated technology, make a home more user-friendly for people of all abilities. These controls improve ease of use, especially for individuals with arthritis or limited hand strength.
Examples of Touchless Controls:
- Motion-activated faucets
- Voice-controlled lighting and thermostats
- Lever handles on doors and cabinets
Real-life impact: Programmable shower controls can be installed that allow users to turn the water on from outside the shower. This feature ensures the shower is warmed up to the exact pre-set temperature before stepping in, offering convenience and safety (because there’s less chance of slipping as you move from dry to wet surface).
Related: Universal Design for the Bathroom
7. Contrasting Colors for Better Visibility
Incorporating high-contrast colors between walls, floors, and cabinetry can greatly improve visibility for those with visual impairments. This design strategy makes it easier to navigate spaces and can prevent accidents.
Benefits of High-Contrast Design:
- Enhances visibility for individuals with low vision
- Can be used to highlight important areas such as stairs or countertops
- Adds visual interest to the home’s interior design
Real-life impact: We can consider visibility needs during the design of your home. For example, dark countertops can be installed against lighter cabinets, and contrasting trim can be added along the stairs to make navigation easier. These simple changes improve the homeowner’s ability to move confidently through the space as they age in place (or to accommodate an aging loved one) while giving the home a modern, visually appealing aesthetic.
8. Accessible Storage Solutions
Storage solutions accessible to people of different heights and abilities are key to making a home universally functional. Consider pull-out pantry shelves, motorized cabinets, and lower shelving units in kitchens and closets.
Benefits of Accessible Storage:
- Easier access to frequently used items
- Accommodates users of all heights and abilities
- Reduces the need for reaching or bending
Real-life impact: Accessible storage solutions are a top priority for a multi-generational household. A design can include pull-out pantry shelves, allowing easy access to food items without bending or reaching. Additionally, motorized upper cabinets can be installed to bring shelves down at the push of a button. This not only enhanced accessibility but also made the kitchen functional for all family members, regardless of height or physical ability.
Ready to Future-Proof Your Home?
If you’re considering building a home or remodeling to embrace universal design, now is the time to act. This approach improves your daily living experience and ensures your home will serve your needs for years to come. Contact us today to start planning a home that works for everyone.



