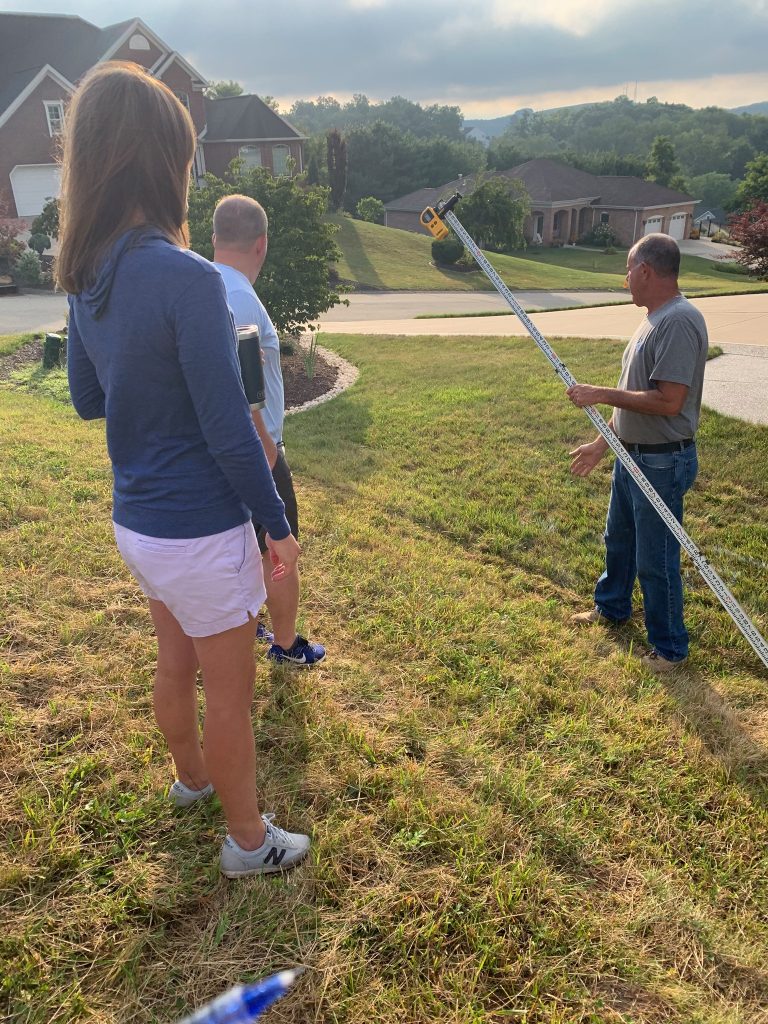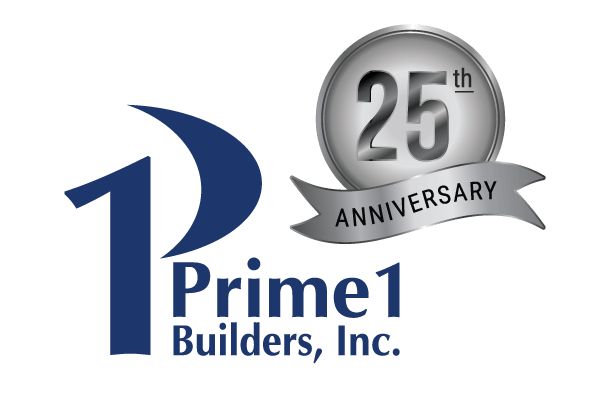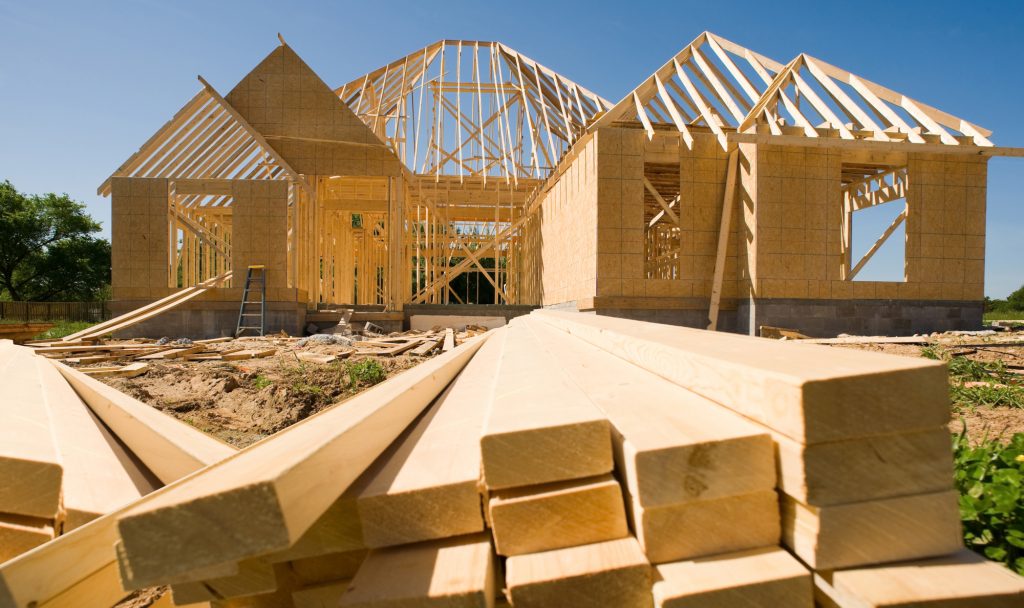With your home designs finalized, the financial piece in order and the preliminary selections made, now it’s time to begin construction on your custom home. This is the point where all the work we’ve done during pre-construction comes together—under one roof.
Staking out your lot
Before any dirt is moved, we’ll walk around your lot and stake out your home. This step helps you visualize how your home will be positioned on the lot and makes sure your home is how you envisioned (within the parameters set forth by the municipality). This also allows us to explain the home-building process further and answer any of your questions.

Excavation & Foundation
Once the house is staked out, the excavators are scheduled to dig out the area where your home will be. From there, we’ll set the foundation walls and put the steel beam in place.
Framing
When the foundation is set, framing can begin. This is where you’ll really start to see progress and your house taking shape. The first part of the framing process includes erecting the exterior and load-bearing walls. This typically happens fast—in a matter of days—because our goal is to get your home “under roof” as quickly as possible so construction can continue regardless of what Mother Nature is doing outside. Once the house is under roof, we’ll begin constructing interior walls.
Exterior
When framing is complete, the next thing we’ll do is closeup the exterior by installing windows and doors and adding siding, stone and the other exterior finishes you selected. The roof will also get shingled. All of this will weatherproof your home and allow us to work more comfortably inside.
Mechanical Rough-Ins
Another step that’s happening about the same time as the exterior is the mechanical rough-in. This includes electrical, audio/visual cables, plumbing and heating, ventilation and air conditioning (HVAC).
When the mechanical systems are in place, we’ll schedule time with you to walk through your home with us to review the rough-ins. This step is important because we want you to verify the location of everything—ceiling lights, switches, receptacles, cable jacks, audio/visual wiring, heating vents—basically anything that runs between the walls. It is much easier to make changes during this step (and less costly) than it is to make changes once the drywall is in place.
Insulation & Drywall
Once the mechanicals have been verified, insulation will be installed so we can then mount the drywall. Most homeowners get excited during this step of construction because the drywall allows the floor plan to really take shape. From the kitchen and family room to the foyer, closets and nooks, all areas of the home are now becoming clearly outlined.
Fixtures & Finishes
After the rooms are constructed, the fixtures and features you selected are installed. Flooring is placed. Cabinetry is mounted, and the detailed accents, such as tile and paint color, are added to your home. Finally, we add the little touches—from installing the cabinetry hardware to hanging the lights.
As a final touch, we get your home professionally cleaned. Constructing a home is dusty and dirty work (both inside and out), and we want to make sure you don’t have to do any additional cleaning before moving into your custom-built home.
NOTE: This is the fifth and final article in the Building Your Custom Home Series—a series of articles to help you build your custom home the right way.

